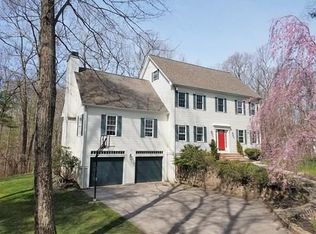Seller relocating & says SELL! Rare find in this meticulous 3200+ sq ft 5 bedroom, 3 bath Colonial on almost 9 ACRES at the end of a CUL DE SAC! The quality construction & grand foyer offers a "wow" moment when you first enter. Open floor plan, huge living/family room, upgraded kitchen w/ SS appliances, corian counters, kitchen island & sliders to deck where you'll enjoy watching your horses frolic. 1st floor also offers a bedroom, full bath & laundry. Take 1 of 2 staircases up & you'll find 4 large bedrooms including 2 MASTER SUITES each w/ it's own full bath. Other amenities include oversized garage, generator, 60X45 STEEL BARN built in 2004 w/ five 12X12 stalls, direct turn out, hot/cold water, electricity, loads of storage perfect for CAR ENTHUSIASTS, HORSES OR COLLECTORS. Plenty of cleared land for additional paddocks or riding arena. Great opportunity to have an in home business with close proximity to 146, RT 16, Mass Pike & 3 major airports!
This property is off market, which means it's not currently listed for sale or rent on Zillow. This may be different from what's available on other websites or public sources.
