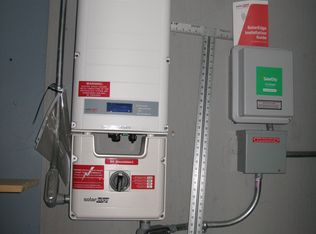Sold for $550,000
$550,000
130 Stadley Rough Road, Danbury, CT 06811
3beds
2,742sqft
Single Family Residence
Built in 1987
0.46 Acres Lot
$647,400 Zestimate®
$201/sqft
$4,858 Estimated rent
Home value
$647,400
$615,000 - $680,000
$4,858/mo
Zestimate® history
Loading...
Owner options
Explore your selling options
What's special
If you're looking for a home with large rooms, lots of natural light in a picturesque setting, then you've just found it! This beautiful turn key Colonial offering 3BR 2.5BA and 2742 sq ft sited on .46 park like acre, is graciously set back, with sprawling front yard, stone wall, mature plantings, & expansive rear deck for outdoor enjoyment. Roof & windows are 4 yrs old. Water heater and central air are newer as well. Enjoy the ideal flow and charm throughout the first floor including tiled foyer, living room, formal dining room, spacious family room with fireplace, vaulted ceiling and skylight. Eat-in kitchen with peninsula, newer gas cooktop, granite counters, breakfast nook, sliding doors to deck. Spacious laundry room/pantry. Recessed lighting in all rooms. Upstairs you'll find the primary bedroom with walk in closet and updated full bath with new quartz vanity top in bath and dressing area. Two additional bedrooms and hallway full bath complete the upper level. Unfinished basement is perfect for storage or additional living space. Boiler has 4 zone heating. Large deck overlooking a level backyard offering the ultimate in privacy and tranquility. Convenient location, just minutes to schools and shopping, 12 minutes from NY line!
Zillow last checked: 8 hours ago
Listing updated: November 16, 2023 at 05:17am
Listed by:
Kim Gifford 203-770-6038,
Coldwell Banker Realty 203-790-9500
Bought with:
Michele Isenberg, REB.0795348
William Raveis Real Estate
Source: Smart MLS,MLS#: 170522836
Facts & features
Interior
Bedrooms & bathrooms
- Bedrooms: 3
- Bathrooms: 3
- Full bathrooms: 2
- 1/2 bathrooms: 1
Primary bedroom
- Features: Ceiling Fan(s), Full Bath, Hardwood Floor, Walk-In Closet(s)
- Level: Upper
- Area: 234 Square Feet
- Dimensions: 13 x 18
Bedroom
- Features: Ceiling Fan(s), Hardwood Floor
- Level: Upper
- Area: 240 Square Feet
- Dimensions: 12 x 20
Bedroom
- Features: Wall/Wall Carpet
- Level: Upper
- Area: 196 Square Feet
- Dimensions: 14 x 14
Bathroom
- Level: Main
Bathroom
- Level: Upper
Dining room
- Features: Hardwood Floor, Sliders
- Level: Main
- Area: 156 Square Feet
- Dimensions: 12 x 13
Family room
- Features: Ceiling Fan(s), Fireplace, Hardwood Floor, Skylight, Vaulted Ceiling(s)
- Level: Main
- Area: 576 Square Feet
- Dimensions: 24 x 24
Kitchen
- Features: Dining Area, Granite Counters, Pantry, Parquet Floor, Sliders
- Level: Main
- Area: 325 Square Feet
- Dimensions: 13 x 25
Living room
- Features: Hardwood Floor
- Level: Main
- Area: 273 Square Feet
- Dimensions: 13 x 21
Heating
- Forced Air, Zoned, Oil
Cooling
- Central Air
Appliances
- Included: Gas Cooktop, Oven, Refrigerator, Dishwasher, Washer, Dryer, Water Heater
- Laundry: Main Level
Features
- Entrance Foyer
- Basement: Full,Storage Space
- Attic: Pull Down Stairs,Storage
- Number of fireplaces: 1
Interior area
- Total structure area: 2,742
- Total interior livable area: 2,742 sqft
- Finished area above ground: 2,742
Property
Parking
- Total spaces: 2
- Parking features: Attached, Garage Door Opener, Private, Paved
- Attached garage spaces: 2
- Has uncovered spaces: Yes
Features
- Patio & porch: Deck, Porch
- Exterior features: Garden, Rain Gutters, Sidewalk, Stone Wall
Lot
- Size: 0.46 Acres
- Features: Level, Sloped
Details
- Parcel number: 81917
- Zoning: RA20
Construction
Type & style
- Home type: SingleFamily
- Architectural style: Colonial
- Property subtype: Single Family Residence
Materials
- Vinyl Siding
- Foundation: Concrete Perimeter
- Roof: Asphalt
Condition
- New construction: No
- Year built: 1987
Utilities & green energy
- Sewer: Septic Tank
- Water: Well
- Utilities for property: Cable Available
Community & neighborhood
Community
- Community features: Golf, Health Club, Lake, Library, Park, Playground, Shopping/Mall, Tennis Court(s)
Location
- Region: Danbury
- Subdivision: Stadley Rough
Price history
| Date | Event | Price |
|---|---|---|
| 3/31/2023 | Sold | $550,000-1.6%$201/sqft |
Source: | ||
| 2/18/2023 | Contingent | $559,000$204/sqft |
Source: | ||
| 9/21/2022 | Listed for sale | $559,000+12.9%$204/sqft |
Source: | ||
| 7/11/2006 | Sold | $495,000+99.6%$181/sqft |
Source: | ||
| 7/6/1998 | Sold | $248,000-9.8%$90/sqft |
Source: | ||
Public tax history
| Year | Property taxes | Tax assessment |
|---|---|---|
| 2025 | $9,112 +2.2% | $364,630 |
| 2024 | $8,912 +4.8% | $364,630 |
| 2023 | $8,507 +25% | $364,630 +51.2% |
Find assessor info on the county website
Neighborhood: 06811
Nearby schools
GreatSchools rating
- 4/10Stadley Rough SchoolGrades: K-5Distance: 1.2 mi
- 2/10Broadview Middle SchoolGrades: 6-8Distance: 2.9 mi
- 2/10Danbury High SchoolGrades: 9-12Distance: 2.8 mi
Schools provided by the listing agent
- Elementary: Stadley Rough
- High: Danbury
Source: Smart MLS. This data may not be complete. We recommend contacting the local school district to confirm school assignments for this home.
Get pre-qualified for a loan
At Zillow Home Loans, we can pre-qualify you in as little as 5 minutes with no impact to your credit score.An equal housing lender. NMLS #10287.
Sell for more on Zillow
Get a Zillow Showcase℠ listing at no additional cost and you could sell for .
$647,400
2% more+$12,948
With Zillow Showcase(estimated)$660,348
