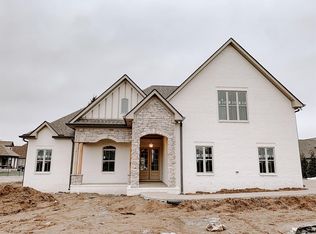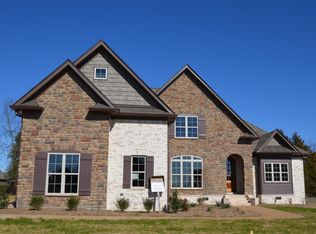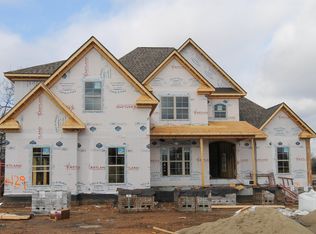Closed
$785,000
130 Springfield Dr, Lebanon, TN 37087
4beds
3,176sqft
Single Family Residence, Residential
Built in 2019
0.42 Acres Lot
$830,200 Zestimate®
$247/sqft
$3,085 Estimated rent
Home value
$830,200
$789,000 - $872,000
$3,085/mo
Zestimate® history
Loading...
Owner options
Explore your selling options
What's special
Nestled in the highly sought-after neighborhood of Farmington Woods, this stunning Stewart Knowles Construction home is an absolute must-see! The first floor boasts an open concept living area with a beautiful stone fireplace, wainscoting, wood inlay ceiling in the dining area, and custom white cabinetry with high-end appliances in the kitchen. The primary suite features a walk-in closet and stunning bathroom with a soaker tub and glass shower, perfect for unwinding after a long day. Upstairs, you'll find the fourth bedroom along with a spacious bonus room. The covered back patio with a retractable awning offers the perfect outdoor space for relaxation. Large evergreen trees line the backyard and offer excellent privacy. This home is the perfect combination of beauty & functionality.
Zillow last checked: 8 hours ago
Listing updated: June 02, 2023 at 06:01am
Listing Provided by:
Kenny Sallis 615-268-2165,
Sallis Realty Group,
Kellie Sallis 615-804-3531,
Sallis Realty Group
Bought with:
Brenda McCarty, 327907
Benchmark Realty, LLC
Source: RealTracs MLS as distributed by MLS GRID,MLS#: 2516450
Facts & features
Interior
Bedrooms & bathrooms
- Bedrooms: 4
- Bathrooms: 3
- Full bathrooms: 3
- Main level bedrooms: 3
Bedroom 1
- Area: 252 Square Feet
- Dimensions: 14x18
Bedroom 2
- Area: 182 Square Feet
- Dimensions: 13x14
Bedroom 3
- Area: 120 Square Feet
- Dimensions: 10x12
Bedroom 4
- Area: 132 Square Feet
- Dimensions: 11x12
Bonus room
- Features: Second Floor
- Level: Second Floor
- Area: 696 Square Feet
- Dimensions: 24x29
Dining room
- Features: Combination
- Level: Combination
- Area: 144 Square Feet
- Dimensions: 12x12
Kitchen
- Features: Pantry
- Level: Pantry
- Area: 165 Square Feet
- Dimensions: 11x15
Living room
- Area: 238 Square Feet
- Dimensions: 14x17
Heating
- Central, Natural Gas
Cooling
- Central Air, Electric
Appliances
- Included: Dishwasher, Microwave, Refrigerator, Electric Oven, Electric Range
- Laundry: Utility Connection
Features
- Primary Bedroom Main Floor
- Flooring: Carpet, Wood, Tile
- Basement: Slab
- Number of fireplaces: 1
- Fireplace features: Living Room, Gas
Interior area
- Total structure area: 3,176
- Total interior livable area: 3,176 sqft
- Finished area above ground: 3,176
Property
Parking
- Total spaces: 2
- Parking features: Garage Door Opener, Garage Faces Side, Driveway
- Garage spaces: 2
- Has uncovered spaces: Yes
Features
- Levels: Two
- Stories: 2
- Patio & porch: Patio, Covered, Porch
Lot
- Size: 0.42 Acres
- Dimensions: 133.82 x 150
- Features: Level
Details
- Parcel number: 045I D 00200 000
- Special conditions: Standard
Construction
Type & style
- Home type: SingleFamily
- Architectural style: Contemporary
- Property subtype: Single Family Residence, Residential
Materials
- Brick, Stone
- Roof: Shingle
Condition
- New construction: No
- Year built: 2019
Utilities & green energy
- Sewer: Public Sewer
- Water: Public
- Utilities for property: Electricity Available, Water Available, Underground Utilities
Community & neighborhood
Security
- Security features: Security System, Smoke Detector(s)
Location
- Region: Lebanon
- Subdivision: Farmington Woods Ph 4
HOA & financial
HOA
- Has HOA: Yes
- HOA fee: $20 monthly
- Amenities included: Underground Utilities
- Second HOA fee: $300 one time
Price history
| Date | Event | Price |
|---|---|---|
| 5/31/2023 | Sold | $785,000-1.9%$247/sqft |
Source: | ||
| 5/17/2023 | Contingent | $799,999$252/sqft |
Source: | ||
| 5/12/2023 | Listed for sale | $799,999+74%$252/sqft |
Source: | ||
| 2/26/2019 | Sold | $459,900$145/sqft |
Source: Public Record Report a problem | ||
| 1/2/2019 | Listed for sale | $459,900+474.9%$145/sqft |
Source: Capital Real Estate Services #1999373 Report a problem | ||
Public tax history
| Year | Property taxes | Tax assessment |
|---|---|---|
| 2024 | $3,906 | $135,075 |
| 2023 | $3,906 | $135,075 |
| 2022 | $3,906 | $135,075 -17.6% |
Find assessor info on the county website
Neighborhood: 37087
Nearby schools
GreatSchools rating
- 7/10Coles Ferry Elementary SchoolGrades: PK-5Distance: 2.6 mi
- 6/10Walter J. Baird Middle SchoolGrades: 6-8Distance: 2.5 mi
Schools provided by the listing agent
- Elementary: Jones Brummett Elementary School
- Middle: Walter J. Baird Middle School
- High: Lebanon High School
Source: RealTracs MLS as distributed by MLS GRID. This data may not be complete. We recommend contacting the local school district to confirm school assignments for this home.
Get a cash offer in 3 minutes
Find out how much your home could sell for in as little as 3 minutes with a no-obligation cash offer.
Estimated market value$830,200
Get a cash offer in 3 minutes
Find out how much your home could sell for in as little as 3 minutes with a no-obligation cash offer.
Estimated market value
$830,200


