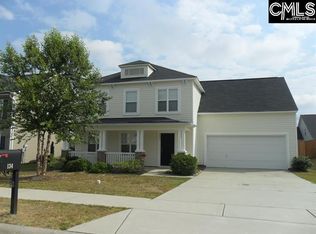Schedule your appointment to see this well maintained home, updates this home features are painted white kitchen cabinets, with stainless and black appliances, luxury vinyl planking floors in the great room, upgraded carpet in the bedrooms and very neutral paint colors throughout. Shingles were replaced in October of 2018. Enjoy unwinding on your screen porch overlooking the fenced backyard this spring. Home is truly ready for you to bring your personal items and unpack. Community amenities include a pond with dock, swimming pool and sidewalks through out. Call for your private showing today!!
This property is off market, which means it's not currently listed for sale or rent on Zillow. This may be different from what's available on other websites or public sources.
