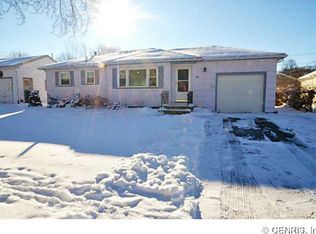Closed
$202,000
130 Southampton Dr, Rochester, NY 14616
3beds
1,003sqft
Single Family Residence
Built in 1958
8,219.77 Square Feet Lot
$216,600 Zestimate®
$201/sqft
$2,022 Estimated rent
Home value
$216,600
$206,000 - $227,000
$2,022/mo
Zestimate® history
Loading...
Owner options
Explore your selling options
What's special
MOVE IN READY!! This ranch home welcomes you into a spacious living room full of natural light! Off of the living room you will find an updated kitchen featuring an abundance of cabinet and counter space. Currently the third bedroom is being used as a dining room but easily converted back to a bedroom! Two additional spacious bedrooms and a fully remodeled bathroom. This home features beautiful natural hardwoods throughout, vinyl replacement windows, a newer roof and a new hot water tank! Outback you will be impressed by the size of this fully fenced in yard! Nothing to do but move in! Make this house your home today. Offers to be considered Monday at 7pm.
Zillow last checked: 8 hours ago
Listing updated: May 16, 2023 at 12:01pm
Listed by:
Grant D. Pettrone 585-653-7700,
Revolution Real Estate
Bought with:
Nunzio Salafia, 10491200430
RE/MAX Plus
Source: NYSAMLSs,MLS#: R1463090 Originating MLS: Rochester
Originating MLS: Rochester
Facts & features
Interior
Bedrooms & bathrooms
- Bedrooms: 3
- Bathrooms: 1
- Full bathrooms: 1
- Main level bathrooms: 1
- Main level bedrooms: 3
Heating
- Gas, Forced Air
Appliances
- Included: Appliances Negotiable, Gas Water Heater
- Laundry: In Basement
Features
- Eat-in Kitchen, Separate/Formal Living Room, Bedroom on Main Level
- Flooring: Hardwood, Tile, Varies, Vinyl
- Basement: Full
- Has fireplace: No
Interior area
- Total structure area: 1,003
- Total interior livable area: 1,003 sqft
Property
Parking
- Total spaces: 1
- Parking features: Attached, Garage, Garage Door Opener
- Attached garage spaces: 1
Features
- Levels: One
- Stories: 1
- Exterior features: Blacktop Driveway, Fully Fenced
- Fencing: Full
Lot
- Size: 8,219 sqft
- Dimensions: 70 x 117
- Features: Residential Lot
Details
- Parcel number: 26140007549000020490000000
- Special conditions: Standard
Construction
Type & style
- Home type: SingleFamily
- Architectural style: Ranch
- Property subtype: Single Family Residence
Materials
- Aluminum Siding, Steel Siding
- Foundation: Block
- Roof: Asphalt
Condition
- Resale
- Year built: 1958
Utilities & green energy
- Sewer: Connected
- Water: Connected, Public
- Utilities for property: Sewer Connected, Water Connected
Community & neighborhood
Location
- Region: Rochester
- Subdivision: Mun Subn 07 55
Other
Other facts
- Listing terms: Cash,Conventional,FHA,VA Loan
Price history
| Date | Event | Price |
|---|---|---|
| 5/16/2023 | Sold | $202,000+38.6%$201/sqft |
Source: | ||
| 4/12/2023 | Pending sale | $145,777$145/sqft |
Source: | ||
| 4/5/2023 | Listed for sale | $145,777+37.5%$145/sqft |
Source: | ||
| 4/10/2017 | Sold | $106,000+2%$106/sqft |
Source: | ||
| 3/3/2017 | Pending sale | $103,900$104/sqft |
Source: RE/MAX Realty Group, Ltd. #R1026591 Report a problem | ||
Public tax history
| Year | Property taxes | Tax assessment |
|---|---|---|
| 2024 | -- | $175,000 +78% |
| 2023 | -- | $98,300 |
| 2022 | -- | $98,300 |
Find assessor info on the county website
Neighborhood: Maplewood
Nearby schools
GreatSchools rating
- 5/10School 54 Flower City Community SchoolGrades: PK-6Distance: 3 mi
- NANortheast College Preparatory High SchoolGrades: 9-12Distance: 2.6 mi
Schools provided by the listing agent
- District: Rochester
Source: NYSAMLSs. This data may not be complete. We recommend contacting the local school district to confirm school assignments for this home.
