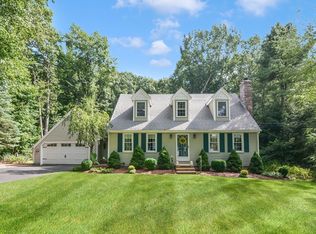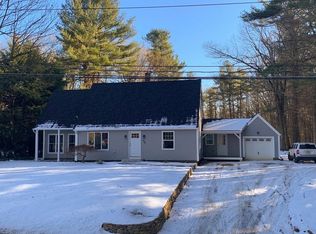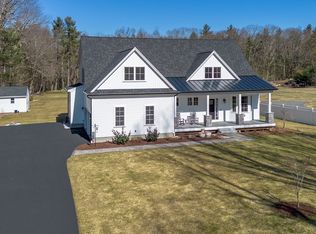Sold for $575,000
$575,000
130 South Rd, Holden, MA 01520
3beds
1,712sqft
Single Family Residence
Built in 1964
2.53 Acres Lot
$588,800 Zestimate®
$336/sqft
$3,370 Estimated rent
Home value
$588,800
$536,000 - $648,000
$3,370/mo
Zestimate® history
Loading...
Owner options
Explore your selling options
What's special
Available for the first time and offering a sprawling 2.5-acre private yard, great for entertaining, exploring or pets. Inside entertaining is just as easy with this open floor plan. A cabinet packed kitchen has built-in hutch and ample storage for a cooking enthusiast's tools. Enjoy your family mealtime or holiday gatherings in the dining room, just off the kitchen, with ample windows to draw in the natural light. Plan your winter gatherings cozying up to a fire in the front to back living room with built in bar and a slider leading to the 3-season porch. The first-floor family room offers the perfect spot for reading, playroom or office. A half bath completes the first floor and may have space for possible expansion. The 2nd floor offers a front to back main bedroom and 2 additional bedrooms all with hardwood floors and ample closets and a full bath. Add more living space in the basement complete with a 2nd fireplace. Buderus furnace, updated windows & more. Come make this yours.
Zillow last checked: 8 hours ago
Listing updated: May 23, 2025 at 10:27am
Listed by:
Diane Luong 774-239-2937,
RE/MAX Vision 508-595-9900
Bought with:
Tracey Fiorelli
Janice Mitchell R.E., Inc
Source: MLS PIN,MLS#: 73317066
Facts & features
Interior
Bedrooms & bathrooms
- Bedrooms: 3
- Bathrooms: 2
- Full bathrooms: 1
- 1/2 bathrooms: 1
Primary bedroom
- Features: Flooring - Hardwood
- Level: Second
Bedroom 2
- Features: Flooring - Hardwood
- Level: Second
Bedroom 3
- Features: Flooring - Hardwood
- Level: Second
Primary bathroom
- Features: No
Bathroom 1
- Features: Bathroom - Half, Flooring - Hardwood
- Level: First
Bathroom 2
- Features: Bathroom - Full
- Level: Second
Dining room
- Features: Flooring - Hardwood, Window(s) - Bay/Bow/Box
- Level: First
Family room
- Level: First
Kitchen
- Level: First
Living room
- Features: Flooring - Wall to Wall Carpet, Window(s) - Bay/Bow/Box
- Level: First
Heating
- Baseboard, Oil
Cooling
- None
Appliances
- Included: Range, Dishwasher, Refrigerator
- Laundry: In Basement
Features
- Flooring: Wood, Vinyl, Carpet
- Windows: Insulated Windows
- Basement: Full,Bulkhead
- Number of fireplaces: 2
- Fireplace features: Living Room
Interior area
- Total structure area: 1,712
- Total interior livable area: 1,712 sqft
- Finished area above ground: 1,712
Property
Parking
- Total spaces: 8
- Parking features: Detached, Paved Drive, Off Street
- Garage spaces: 2
- Uncovered spaces: 6
Features
- Patio & porch: Porch - Enclosed
- Exterior features: Porch - Enclosed, Other
Lot
- Size: 2.53 Acres
- Features: Wooded
Details
- Parcel number: M:170 B:40,1541283
- Zoning: R20
Construction
Type & style
- Home type: SingleFamily
- Architectural style: Cape
- Property subtype: Single Family Residence
Materials
- Foundation: Concrete Perimeter
Condition
- Year built: 1964
Utilities & green energy
- Sewer: Private Sewer
- Water: Public
Community & neighborhood
Community
- Community features: Shopping, Laundromat
Location
- Region: Holden
Price history
| Date | Event | Price |
|---|---|---|
| 5/23/2025 | Sold | $575,000$336/sqft |
Source: MLS PIN #73317066 Report a problem | ||
| 3/6/2025 | Contingent | $575,000$336/sqft |
Source: MLS PIN #73317066 Report a problem | ||
| 12/3/2024 | Listed for sale | $575,000$336/sqft |
Source: MLS PIN #73317066 Report a problem | ||
Public tax history
| Year | Property taxes | Tax assessment |
|---|---|---|
| 2025 | $6,080 +4.4% | $438,700 +6.6% |
| 2024 | $5,823 +6.1% | $411,500 +12.4% |
| 2023 | $5,489 +4.2% | $366,200 +15.1% |
Find assessor info on the county website
Neighborhood: 01520
Nearby schools
GreatSchools rating
- 6/10Dawson Elementary SchoolGrades: K-5Distance: 1.5 mi
- 6/10Mountview Middle SchoolGrades: 6-8Distance: 2.9 mi
- 7/10Wachusett Regional High SchoolGrades: 9-12Distance: 1.4 mi
Get a cash offer in 3 minutes
Find out how much your home could sell for in as little as 3 minutes with a no-obligation cash offer.
Estimated market value$588,800
Get a cash offer in 3 minutes
Find out how much your home could sell for in as little as 3 minutes with a no-obligation cash offer.
Estimated market value
$588,800


