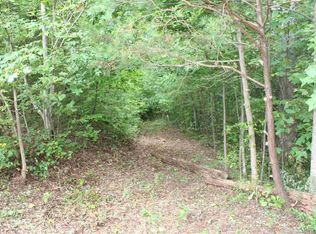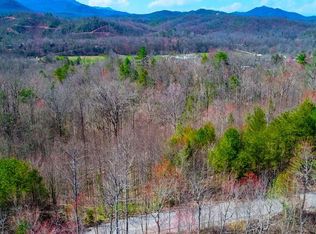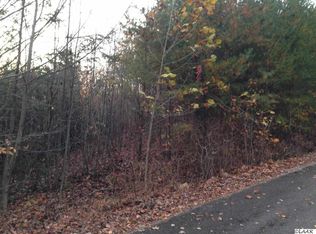Located less than 1 mile from the Great Smoky Mountains National Park, this log cabin offers privacy and plenty of space. A local rental company projected to rent for $400/ night. Inside the house you will find that there is plenty of natural light that shines through the open concept with vaulted ceilings. On a nice day, you can enjoy the outdoors on the new, oversized wraparound deck or the relaxing screened in porch. You can also fly fish from the stream located a few yards from the property. On the cooler days, you can enjoy laying by the stone wood burning fireplace and the expansive family/ rec room in the walkout basement downstairs. The house also features new granite countertops in all the bathrooms, a gas stove, and custom cabinets.
This property is off market, which means it's not currently listed for sale or rent on Zillow. This may be different from what's available on other websites or public sources.



