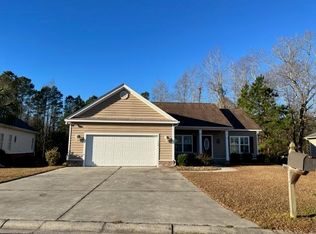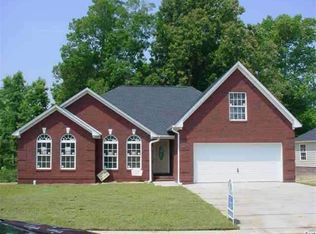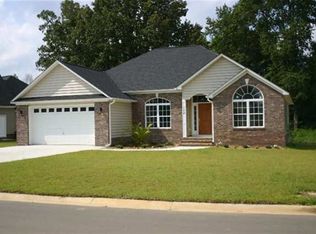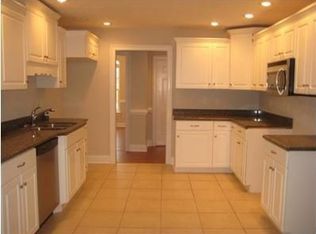This is the ONE you have been waiting for! Your new home is located in the well established neighborhood titled The Summit in Conway, SC just 19 miles west of Myrtle Beach in Conway, SC . The Historic town of Conway has great local shops and eateries that rest along the riverfront with a charming hometown feel. Enjoy the small town atmosphere while being close enough to take a short drive to the beach and enjoy all of the festivities! The spacious designer layout of this home provides 4 bedrooms and 2.5 bathrooms. Your new home greets you with a view of the living room that overlooks the back deck and expansive backyard.The open living area features lux LVP flooring, lighted tray ceilings, ceiling fan, electric or gas fireplace, and custom chair rail. The kitchen is just off of the living area and comes equipped with stainless steel appliances, tile flooring, granite countertops, and a large breakfast bar that overlooks the living room. Perfect for entertaining! BONUS - kitchen appliances, HVAC and water heater are just three years young. Adjacent to the kitchen is the formal dining room. The formal dining room boasts lighted tray ceilings, chair rail, lux LVP flooring and two large windows that overlook the back yard providing ample natural light. The laundry area is located just on the other side of the kitchen where you have entry access to the spacious two car garage. The washer/dryer also convey with the sale of the home! The sellers have gone the extra mile to make the garage a multifunction room by installing a custom screen door cover. You have to see it for yourself! Off the left of the front door features the master suite, two guest bedrooms and guest bathroom. The first floor master suite offers ample space and natural light as well as a lighted tray ceiling, huge walk-in closet, plush carpeting, a ceiling fan as well as an ensuite bathroom. The master bathroom oasis provides a large vanity with double sink, tile flooring, an elongated luxurious jetted garden tub, separate standing shower and newly installed light fixtures.The two guest bedrooms are a the perfect size; featuring: tray ceilings, plush carpeting, ceiling fans and nice sized closets. At the end of the hall you’ll find the guest bathroom is situated featuring a large vanity with storage, and shower/tub combo with a large linen closet just steps away. The fourth room above the garage is a great space that can be used as a bedroom, game room or flex room to set up as needed boasting a large amount of space, plush carpeting, a ceiling fan, and half bathroom with vanity and storage. There is also a door to access the attic storage and air handler from that room as well. Saving the best for last…..imagine being able to enjoy your morning coffee or afternoon sweet tea on the expansive back deck overlooking the fully fenced, private, mature landscaped backyard! You’ll also get to enjoy a spacious shed with enough room for all your storage needs. Perfect house. Extended large lot. Convenient location. Lovingly cared for. Move in ready! All that is missing is you.
This property is off market, which means it's not currently listed for sale or rent on Zillow. This may be different from what's available on other websites or public sources.




