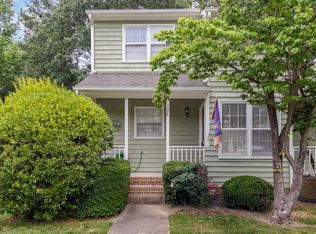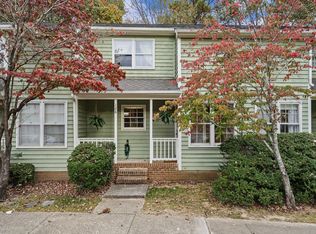End unit Townhm Updated & Move-in Ready! Spectacular Woodcroft 3/3.5! Enter to fresh tndg paint thrght. Gourmet kitchen w/ beautiful Corian countertops. Upstrs Lg Master Suite w/ensuite bath along w/2nd brdm w/ensuite. Find a large 3rd bdrm or bonus on lower level w/private entrance. Enjoy serene views of backyrd frm uppr deck or cvrd lwr porch.Convnt to Southpoint shpping & restrnts.
This property is off market, which means it's not currently listed for sale or rent on Zillow. This may be different from what's available on other websites or public sources.

