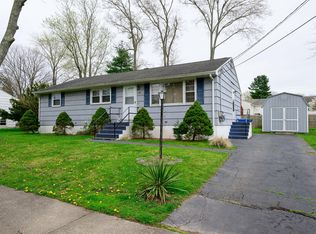Well cared for and loved split level ranch with a beautiful level yard. This home has a spacious living room with hardwood floors and an extra large bay window that streams in natural light. An updated kitchen features white cabinets and appliances with a spectacular window overlooking the gorgeous yard. The wall between the kitchen and dining room has been opened up to create a more spacious floor plan. There is a formal dining room with wood floors -- perfect for celebrations. The home has a large master bedroom with private half bath and ample closet space. The main level of the house has two additional bedrooms with carpet and a large tiled full bath. A huge renovated lower level has carpet and half bath and is the ideal space for a family room or home gym. The house has central air conditioning, gas furnace and an attached one car garage.
This property is off market, which means it's not currently listed for sale or rent on Zillow. This may be different from what's available on other websites or public sources.
