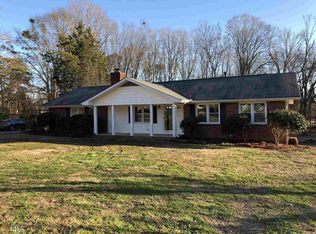Ranch on basement resting on acres of calm and peaceful land. Multiple fruit trees, nut trees, grapevines and gardens. The home has large living room, dining room, den, office and 3 spacious bedrooms with 2 baths. Kitchen with stainless steel appliances, granite counter tops, pine hardwood flooring and pantry. Laundry room on main. Basement with family room, workshop and wood stove. Lakeview, in-ground pool area with palm trees. So much to see! Convenient to Town Center shopping and dining.
This property is off market, which means it's not currently listed for sale or rent on Zillow. This may be different from what's available on other websites or public sources.
