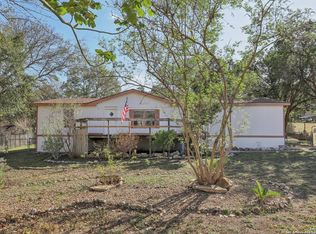Sold on 05/27/25
Price Unknown
130 Scenic View Dr, Spring Branch, TX 78070
2beds
1,894sqft
Residential
Built in 2004
-- sqft lot
$446,800 Zestimate®
$--/sqft
$1,431 Estimated rent
Home value
$446,800
$393,000 - $509,000
$1,431/mo
Zestimate® history
Loading...
Owner options
Explore your selling options
What's special
This property offers a main house with 2 bedrooms and 2 bathrooms, featuring both front and back porches for outdoor relaxation. Additionally, there's a second house with 1 bedroom, 1 bathroom, and a private entrance, providing separate living quarters or potential rental income. The land is cross-fenced over 4 acres, offering ample space for various activities or livestock. There are 5 kennels on the property, with the option to add 2 more, making it ideal for pet owners or those interested in running a PET RELATED BUSINESS THERE IS A GREEN HOUSE WITH RUNNING WATER ON PROPERTY An observation deck provides stunning VIEWS of the Hill Country adding to the property's charm. Other amenities include a carport for convenient parking and an outbuilding, potentially offering additional storage or workspace. With its versatile features and rental potential, this property offers a unique opportunity for buyers seeking a blend of RESIDENTIAL LIVING AND INCOME PRODUCING AS AN AIR B & B. If you have any further inquiries or need more details, feel free to ask! THIS PROPERTY IS UNRESTRICTED!!! CAN BE BOUGHT FURNISHED
Zillow last checked: 8 hours ago
Listing updated: June 04, 2025 at 07:22am
Listed by:
Dawn Delaurentis,
RE/MAX Genesis
Bought with:
Other Agent
Other Broker
Source: CHCBOR,MLS#: 90885
Facts & features
Interior
Bedrooms & bathrooms
- Bedrooms: 2
- Bathrooms: 2
- Full bathrooms: 2
Heating
- Electric
Features
- Ceiling Fan(s), Walk-In Closet(s), Guest Quarters
- Windows: Double Pane Windows, Window Treatments
Interior area
- Total structure area: 1,894
- Total interior livable area: 1,894 sqft
Property
Features
- Levels: One
- Patio & porch: Deck/Patio
- Has view: Yes
- Waterfront features: None
Lot
- Size: 4.03 Acres
- Features: Outside City(w/Acrg)
- Residential vegetation: Wooded
Details
- Parcel number: R11304
- Zoning: None
Construction
Type & style
- Home type: MultiFamily
- Architectural style: Cottage
- Property subtype: Residential
Materials
- HardiPlank Type
- Roof: Metal
Condition
- Year built: 2004
Utilities & green energy
- Sewer: Septic Tank
- Water: Well
Community & neighborhood
Location
- Region: Spring Branch
- Subdivision: Twin Sisters Estates
Price history
| Date | Event | Price |
|---|---|---|
| 5/27/2025 | Sold | -- |
Source: | ||
| 4/15/2025 | Pending sale | $549,900$290/sqft |
Source: | ||
| 2/16/2025 | Price change | $549,900-8.3%$290/sqft |
Source: | ||
| 2/8/2025 | Listed for sale | $599,900$317/sqft |
Source: | ||
| 2/1/2025 | Listing removed | $599,900$317/sqft |
Source: | ||
Public tax history
| Year | Property taxes | Tax assessment |
|---|---|---|
| 2025 | -- | $368,087 +6.5% |
| 2024 | $3,470 +95.5% | $345,494 +61.7% |
| 2023 | $1,775 -23.5% | $213,670 +12.8% |
Find assessor info on the county website
Neighborhood: 78070
Nearby schools
GreatSchools rating
- 8/10Rebecca Creek Elementary SchoolGrades: PK-5Distance: 4.7 mi
- 8/10Mt Valley Middle SchoolGrades: 6-8Distance: 13.3 mi
- 6/10Canyon Lake High SchoolGrades: 9-12Distance: 9.7 mi
Schools provided by the listing agent
- District: Blanco
Source: CHCBOR. This data may not be complete. We recommend contacting the local school district to confirm school assignments for this home.
Get a cash offer in 3 minutes
Find out how much your home could sell for in as little as 3 minutes with a no-obligation cash offer.
Estimated market value
$446,800
Get a cash offer in 3 minutes
Find out how much your home could sell for in as little as 3 minutes with a no-obligation cash offer.
Estimated market value
$446,800
