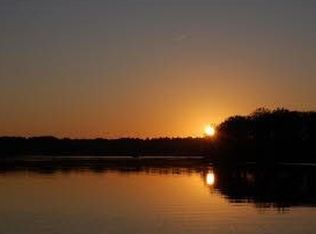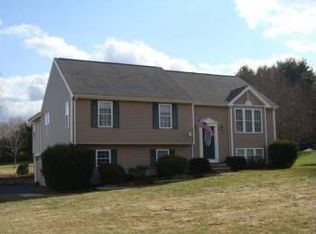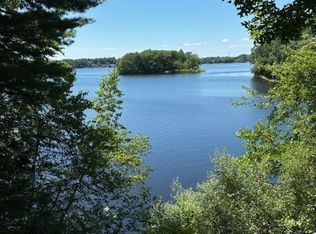Sold for $910,000 on 06/06/25
$910,000
130 Scadding St, Taunton, MA 02780
3beds
3,330sqft
Single Family Residence
Built in 1949
0.61 Acres Lot
$1,088,400 Zestimate®
$273/sqft
$3,878 Estimated rent
Home value
$1,088,400
$990,000 - $1.21M
$3,878/mo
Zestimate® history
Loading...
Owner options
Explore your selling options
What's special
Marvel at the astonishing sunset view from a bank of living room windows overlooking beautiful Lake Sabbatia! Wake up to sunshine sparkling off the water from your master suite. A canoe can be pulled from security of the full basement onto a ramp set on long private beach, w/ direct access to fully recreational lake. This meticulously maintained home is primarily 1-level living, w/ the exception of a spacious family room w/full bath above an enormous 3 car garage. 15 foot island w/ granite countertop is a focal point for gourmet kitchen and open floor plan designed w/ entertaining in mind. Other features include a huge welcoming foyer; a well for irrigation; large grassy areas for events; patio, screened porch and roomy deck all facing the water view; alarm system; cozy gas fireplace; built in thermal shades; convenient pantry with laundry; and town sewer! A complete renovation w/ two additions added in 2000 gives this home a modern vibe, while it's 1949 origins preserve it's charm.
Zillow last checked: 8 hours ago
Listing updated: June 06, 2025 at 01:31pm
Listed by:
Christine Sullivan 781-264-4546,
Conway - Lakeville 508-946-2290
Bought with:
Christopher Coute
Brownstone Realty Group
Source: MLS PIN,MLS#: 73362974
Facts & features
Interior
Bedrooms & bathrooms
- Bedrooms: 3
- Bathrooms: 4
- Full bathrooms: 3
- 1/2 bathrooms: 1
Primary bedroom
- Features: Bathroom - Full, Walk-In Closet(s), Closet, Flooring - Wall to Wall Carpet, Window(s) - Picture, French Doors, Deck - Exterior
- Level: First
- Area: 312
- Dimensions: 24 x 13
Bedroom 2
- Features: Bathroom - Full, Ceiling Fan(s), Closet, Flooring - Wall to Wall Carpet
- Level: First
- Area: 204
- Dimensions: 17 x 12
Bedroom 3
- Features: Ceiling Fan(s), Closet, Flooring - Wall to Wall Carpet
- Level: First
- Area: 247
- Dimensions: 19 x 13
Primary bathroom
- Features: Yes
Bathroom 1
- Features: Bathroom - Full, Bathroom - Tiled With Shower Stall, Closet - Linen, Flooring - Stone/Ceramic Tile, Window(s) - Picture
- Level: First
- Area: 156
- Dimensions: 13 x 12
Bathroom 2
- Features: Bathroom - Full, Bathroom - Tiled With Shower Stall, Flooring - Stone/Ceramic Tile
- Level: First
- Area: 90
- Dimensions: 10 x 9
Bathroom 3
- Features: Bathroom - Full, Flooring - Stone/Ceramic Tile
- Level: Second
- Area: 72
- Dimensions: 9 x 8
Dining room
- Features: Flooring - Hardwood, Open Floorplan, Lighting - Pendant
- Level: First
- Area: 238
- Dimensions: 17 x 14
Family room
- Features: Bathroom - Full, Ceiling Fan(s), Vaulted Ceiling(s), Flooring - Wall to Wall Carpet, Window(s) - Picture
- Level: Second
- Area: 1014
- Dimensions: 39 x 26
Kitchen
- Features: Flooring - Hardwood, Pantry, Countertops - Stone/Granite/Solid, Kitchen Island, Open Floorplan, Gas Stove, Lighting - Pendant
- Level: First
- Area: 420
- Dimensions: 21 x 20
Living room
- Features: Cathedral Ceiling(s), Ceiling Fan(s), Beamed Ceilings, Flooring - Hardwood, Window(s) - Picture, Deck - Exterior, Slider, Lighting - Overhead
- Level: First
- Area: 390
- Dimensions: 26 x 15
Heating
- Central, Natural Gas
Cooling
- Central Air
Appliances
- Laundry: Flooring - Laminate, Pantry, Gas Dryer Hookup, First Floor
Features
- Bathroom - Half, Vaulted Ceiling(s), 1/4 Bath, Foyer, Central Vacuum
- Flooring: Tile, Carpet, Hardwood, Flooring - Stone/Ceramic Tile
- Basement: Full,Interior Entry,Concrete,Unfinished
- Number of fireplaces: 1
- Fireplace features: Living Room
Interior area
- Total structure area: 3,330
- Total interior livable area: 3,330 sqft
- Finished area above ground: 3,330
Property
Parking
- Total spaces: 10
- Parking features: Attached, Workshop in Garage, Garage Faces Side, Oversized, Off Street, Paved
- Attached garage spaces: 3
- Uncovered spaces: 7
Features
- Patio & porch: Screened, Deck, Patio
- Exterior features: Porch - Screened, Deck, Patio, Other
- Fencing: Fenced/Enclosed
- Has view: Yes
- View description: Scenic View(s)
- Waterfront features: Waterfront, Lake, Frontage, Private, Direct Access, 0 to 1/10 Mile To Beach, Beach Ownership(Private)
Lot
- Size: 0.61 Acres
Details
- Parcel number: M:25 L:118 U:,2984396
- Zoning: SUBRES
Construction
Type & style
- Home type: SingleFamily
- Architectural style: Contemporary
- Property subtype: Single Family Residence
Materials
- Frame
- Foundation: Concrete Perimeter, Block
- Roof: Shingle
Condition
- Year built: 1949
Utilities & green energy
- Electric: Other (See Remarks)
- Sewer: Public Sewer
- Water: Public
- Utilities for property: for Gas Range, for Electric Oven, for Gas Dryer
Community & neighborhood
Security
- Security features: Security System
Community
- Community features: Conservation Area, Highway Access, T-Station, Other
Location
- Region: Taunton
Price history
| Date | Event | Price |
|---|---|---|
| 6/6/2025 | Sold | $910,000+1.1%$273/sqft |
Source: MLS PIN #73362974 | ||
| 4/29/2025 | Contingent | $899,900$270/sqft |
Source: MLS PIN #73362974 | ||
| 4/23/2025 | Listed for sale | $899,900+85.5%$270/sqft |
Source: MLS PIN #73362974 | ||
| 6/12/2001 | Sold | $485,000+203.1%$146/sqft |
Source: Public Record | ||
| 7/20/2000 | Sold | $160,000$48/sqft |
Source: Public Record | ||
Public tax history
| Year | Property taxes | Tax assessment |
|---|---|---|
| 2025 | $8,166 +9.3% | $746,400 +11.8% |
| 2024 | $7,469 -7.1% | $667,500 +0% |
| 2023 | $8,041 -7.2% | $667,300 +1.5% |
Find assessor info on the county website
Neighborhood: 02780
Nearby schools
GreatSchools rating
- 6/10Benjamin Friedman Middle SchoolGrades: 5-7Distance: 2.4 mi
- 3/10Taunton High SchoolGrades: 8-12Distance: 3.4 mi
- 6/10Joseph C Chamberlain Elementary SchoolGrades: PK-4Distance: 2.6 mi
Schools provided by the listing agent
- Elementary: Chamberlain
- Middle: Friedman
- High: Taunton
Source: MLS PIN. This data may not be complete. We recommend contacting the local school district to confirm school assignments for this home.
Get a cash offer in 3 minutes
Find out how much your home could sell for in as little as 3 minutes with a no-obligation cash offer.
Estimated market value
$1,088,400
Get a cash offer in 3 minutes
Find out how much your home could sell for in as little as 3 minutes with a no-obligation cash offer.
Estimated market value
$1,088,400


