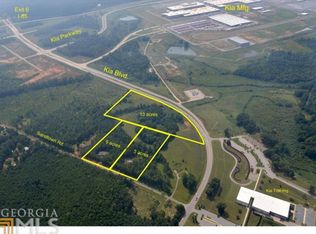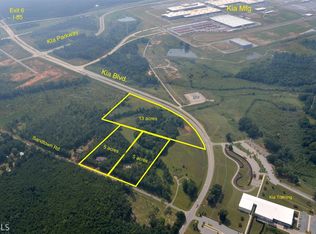Convenient home with lots of SPACE... Nice 3 bedroom 2 full bath home with a bonus/loft, finished living area and 4th bedroom/office in the basement, unfinished section for storage, PRIVATE 5 ACRE LOT, and just a few short minutes to Kia and Interstate 85... Country living at its best!!! Other features include a rocking chair front porch, covered back porch, remodeled kitchen, laminate flooring, vaulted ceilings, walk-in closet, garden tub, tons of storage, carpet allowance with accepted offer and so much more...
This property is off market, which means it's not currently listed for sale or rent on Zillow. This may be different from what's available on other websites or public sources.

