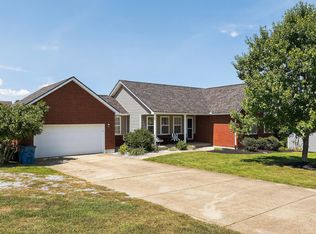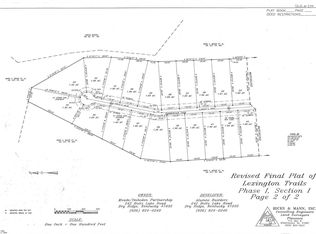Sold for $359,900
$359,900
130 Saddlebrook Ln, Dry Ridge, KY 41035
3beds
--sqft
Single Family Residence, Residential
Built in 2023
-- sqft lot
$408,600 Zestimate®
$--/sqft
$2,373 Estimated rent
Home value
$408,600
$388,000 - $433,000
$2,373/mo
Zestimate® history
Loading...
Owner options
Explore your selling options
What's special
Brand new ** Split bedroom Ranch, tastefully decorated and waiting for you !! Notice the details here - LVP flooring in open living areas, carpeted bedrooms with upgraded padding, quartz countertops in kitchen and baths, counter bar in kitchen, recessed lighting, ceiling fans, oversized baseboard, smooth ceilings, screen door leading to back deck, first floor laundry off kitchen, garage door opener, storm shelter in lower level under porch, walkout, egress windows for future growth and full bath rough in. The list goes on and on!! Convenient to I75 Dry Ridge exit. Don't let this one pass you by!
Zillow last checked: 8 hours ago
Listing updated: 17 hours ago
Listed by:
Carol Jackson 859-393-6282,
The Realty Place
Bought with:
Sarah White, 222653
Jim Simpson Realtors, Inc.
Source: NKMLS,MLS#: 610832
Facts & features
Interior
Bedrooms & bathrooms
- Bedrooms: 3
- Bathrooms: 2
- Full bathrooms: 2
Primary bedroom
- Features: Carpet Flooring, Walk-In Closet(s), Bath Adjoins, Tray Ceiling(s), Ceiling Fan(s)
- Level: First
- Area: 221
- Dimensions: 13 x 17
Bedroom 2
- Features: Carpet Flooring, Ceiling Fan(s)
- Level: First
- Area: 132
- Dimensions: 12 x 11
Bedroom 2
- Features: Carpet Flooring, Ceiling Fan(s)
- Level: First
- Area: 132
- Dimensions: 12 x 11
Dining room
- Features: Walk-Out Access, Recessed Lighting, Luxury Vinyl Flooring
- Level: First
- Area: 224
- Dimensions: 16 x 14
Kitchen
- Features: Laminate Flooring, Breakfast Bar, Gourmet Kitchen, Pantry, Wood Cabinets, Solid Surface Counters, Recessed Lighting
- Level: First
- Area: 165
- Dimensions: 11 x 15
Laundry
- Features: Utility Sink, Tile Flooring
- Level: First
- Area: 80
- Dimensions: 8 x 10
Living room
- Features: Ceiling Fan(s), Recessed Lighting, Luxury Vinyl Flooring
- Level: First
- Area: 320
- Dimensions: 16 x 20
Primary bath
- Features: Ceramic Tile Flooring, Double Vanity, Shower With Bench
- Level: First
- Area: 104
- Dimensions: 8 x 13
Heating
- Forced Air, Electric
Cooling
- Central Air
Appliances
- Included: Electric Cooktop, Electric Oven, Dishwasher, Microwave, Refrigerator
- Laundry: Main Level
Features
- Walk-In Closet(s), Pantry, Open Floorplan, Double Vanity, Cathedral Ceiling(s), Ceiling Fan(s), Recessed Lighting
- Doors: Multi Panel Doors
- Windows: Vinyl Clad Window(s)
- Basement: Full
- Attic: Storage
Property
Parking
- Total spaces: 2
- Parking features: Driveway, Garage, Garage Door Opener, Garage Faces Front
- Garage spaces: 2
- Has uncovered spaces: Yes
Features
- Levels: One
- Stories: 1
- Patio & porch: Deck, Porch
- Exterior features: Private Yard
- Has view: Yes
- View description: Valley
Lot
- Features: Sloped, Sloped Down
Details
- Zoning description: Residential
Construction
Type & style
- Home type: SingleFamily
- Architectural style: Ranch
- Property subtype: Single Family Residence, Residential
Materials
- Brick, Vinyl Siding
- Foundation: Poured Concrete
- Roof: Asphalt
Condition
- New Construction
- New construction: Yes
- Year built: 2023
Utilities & green energy
- Sewer: Septic Tank
- Water: Public
Community & neighborhood
Location
- Region: Dry Ridge
Other
Other facts
- Road surface type: Paved
Price history
| Date | Event | Price |
|---|---|---|
| 3/27/2023 | Sold | $359,900 |
Source: | ||
| 2/21/2023 | Pending sale | $359,900 |
Source: | ||
| 2/18/2023 | Price change | $359,900-2.7% |
Source: | ||
| 1/25/2023 | Listed for sale | $370,000 |
Source: | ||
Public tax history
Tax history is unavailable.
Neighborhood: 41035
Nearby schools
GreatSchools rating
- 4/10Dry Ridge Elementary SchoolGrades: PK-5Distance: 3.8 mi
- 5/10Grant County Middle SchoolGrades: 6-8Distance: 4 mi
- 4/10Grant County High SchoolGrades: 9-12Distance: 2.1 mi
Schools provided by the listing agent
- Elementary: Dry Ridge Elementary
- Middle: Grant County Middle School
- High: Grant County High
Source: NKMLS. This data may not be complete. We recommend contacting the local school district to confirm school assignments for this home.

Get pre-qualified for a loan
At Zillow Home Loans, we can pre-qualify you in as little as 5 minutes with no impact to your credit score.An equal housing lender. NMLS #10287.

