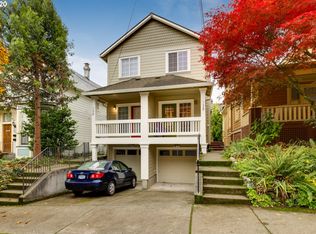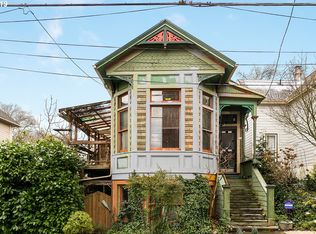Gorgeous Queen Anne Victorian across from the Children's Museum, Lair Hill Park & on the National Register of Historic Places. Spacious and beautiful - this tastefully remodeled 2 bedroom home also offers a bonus room (or den) and a HUGE laundry room (great for sewing area and/or craft room). Tons of character, with vintage stove and built-in curio cabinets and closets. Full-size washer/dryer in unit (not shared). Lots of storage. Separate private access - garage area is a separate studio apartment. Enclosed patio with privacy. Permitted street parking only. Downtown amenities sit within minutes from the front door giving you access to ample shopping, dining, nightlife, and OHSU. Available Now. Utilities shared (garage studio bedroom below). $2,050 per month. $2,000 refundable security deposit. 130 SW Woods St., Portland, OR 97201 (do not disturb downstairs occupant). Must have good job, credit and rental history. Would consider indoor (only) cats. Mark Vandervest, Principal Broker/Owner FRESH START Real Estate, Inc. Sellers. Buyers. Property Management. Licensed in the State of Oregon Must have good credit, job, and rental history.
This property is off market, which means it's not currently listed for sale or rent on Zillow. This may be different from what's available on other websites or public sources.

