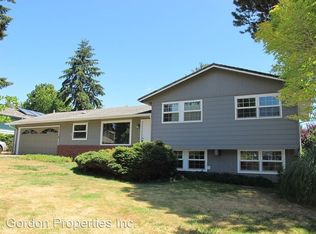Beautiful home offers one level living. Remodeled Kitchen and 3 full bathrooms. Easy care laminate floors in living area and hardwood floors in the bedrooms. Basement has a full bathroom, craft area and storage. Has a separate entrance so has the potential to be an ADU. Please check out the virtual tour. [Home Energy Score = 4. HES Report at https://rpt.greenbuildingregistry.com/hes/OR10029233]
This property is off market, which means it's not currently listed for sale or rent on Zillow. This may be different from what's available on other websites or public sources.

