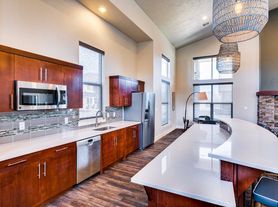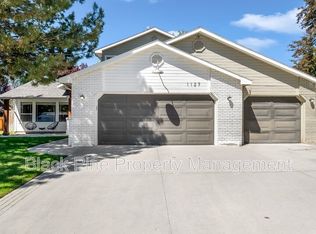Exclusive Eagle neighborhood, private park for this street, walk to downtown Eagle in minutes, peaceful courtyard, minimal yard work, large master suite with large walk in closet. Lovely villa like style.
Lease for one year - will negotiate for shorter lease. Non smoking premises. Owner pays for water, renter to pay gas, electric & wifi. Small front yard to be maintained by renter. Some furnishings available. 3 car garage and one extra parking space. Non refundable pet deposit, no cats.
House for rent
Accepts Zillow applications
$2,900/mo
130 S Grandean Way, Eagle, ID 83616
3beds
2,600sqft
Price may not include required fees and charges.
Single family residence
Available Sat Nov 15 2025
Dogs OK
Central air
Hookups laundry
Attached garage parking
Forced air
What's special
Peaceful courtyardMinimal yard workLarge master suiteLarge walk in closet
- 4 days |
- -- |
- -- |
Travel times
Facts & features
Interior
Bedrooms & bathrooms
- Bedrooms: 3
- Bathrooms: 3
- Full bathrooms: 2
- 1/2 bathrooms: 1
Heating
- Forced Air
Cooling
- Central Air
Appliances
- Included: Dishwasher, Microwave, Oven, Refrigerator, WD Hookup
- Laundry: Hookups
Features
- WD Hookup, Walk In Closet
- Flooring: Carpet, Hardwood
Interior area
- Total interior livable area: 2,600 sqft
Property
Parking
- Parking features: Attached, Parking Lot
- Has attached garage: Yes
- Details: Contact manager
Features
- Exterior features: Bicycle storage, Electricity included in rent, Gas included in rent, Heating system: Forced Air, Walk In Closet, Water included in rent
Details
- Parcel number: R0310290290
Construction
Type & style
- Home type: SingleFamily
- Property subtype: Single Family Residence
Utilities & green energy
- Utilities for property: Electricity, Gas, Water
Community & HOA
Location
- Region: Eagle
Financial & listing details
- Lease term: 1 Year
Price history
| Date | Event | Price |
|---|---|---|
| 11/3/2025 | Listed for rent | $2,900+65.7%$1/sqft |
Source: Zillow Rentals | ||
| 5/2/2024 | Sold | -- |
Source: | ||
| 3/26/2024 | Pending sale | $630,000$242/sqft |
Source: | ||
| 3/8/2024 | Price change | $630,000-1.6%$242/sqft |
Source: | ||
| 12/1/2023 | Listed for sale | $640,000+101.6%$246/sqft |
Source: | ||

