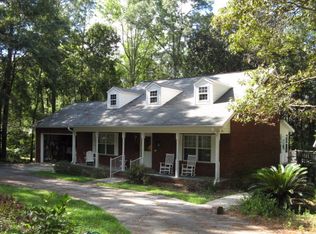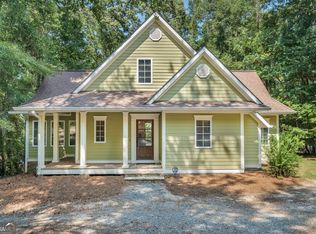Beautiful Lake Blackshear Retreat with a winding wooded entrance with beautiful moss covered trees on 1.26 acre lot. The gorgeous home offers 3166 sq ft of living space on the waterfront of Lake Blackshear. You must see this one to appreciate the view and all the space. The great room offers vaulted ceilings and a gorgeous view of the water and a screen porch to extend the living area. This is a perfect home for entertaining with the large den and kitchen connected. Large spacious kitchen with a breakfast area that opens onto a deck with a great view of the water. This home features 4 bedrooms, 2 1/2 baths with a large master downstairs and the rest upstairs. This home will provide plenty of space for large gatherings . Below the screen porch is a basement that is great for storage and a 30 x 50 dock with 2 boat slips. Call today for your showing.
This property is off market, which means it's not currently listed for sale or rent on Zillow. This may be different from what's available on other websites or public sources.

