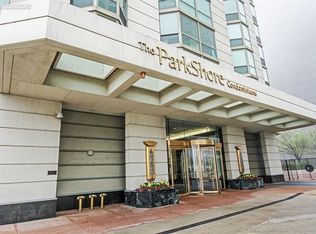Available Aug. 1st. Live your best CITY life at Metropolitan Place! Move-in ready, open concept, 2 bedroom with 2 full baths, 1350 sq. Ft, with 11 ft. soaring high ceilings. Island kitchen featuring white cabinets, huge pantry, granite counters, brand new lighting, and SS appliances. Hardwood floors thru-out the main living area, a custom 3-sided slate surround fireplace in the living room/bedroom, and floor-to-ceiling windows showcasing a huge balcony that overlooks the building's garden courtyard. Large primary ensuite bedroom with walk-thru custom closet entirely built-out with multiple hanging areas, drawers, and specialty racks. The primary bath has a custom, walk-in steam shower with a built-in bench, WiFi stereo/speakers, 4 body sprays, 1 handheld power nozzle, an overhead waterfall shower head, a trough-style sink, and heated floors! 2nd bedroom with a large walk-in closet. Additional details include an in-unit washer/dryer, a large balcony, and an abundance of natural light. Amenities include 24-hour door staff, an on-site manager and building engineer, a fitness room, indoor bike racks, and a 2nd-floor common garden terrace with beautiful city views. Union and Ogilvie Station 1/2 block away. 5 minutes to the Blue Line. Skinner School District. Walk to Whole Foods, Mariano's, and all of the trendiest restaurants in the West Loop. Five minutes east to the River Walk/Water Taxi. 1 heated garage parking space #249 incl. as well as an exterior storage unit. Available 8/1/2025. Showings start 6/1/2025.
Condo for rent
$3,500/mo
130 S Canal St APT 822, Chicago, IL 60606
2beds
1,350sqft
Price is base rent and doesn't include required fees.
Condo
Available Fri Aug 1 2025
-- Pets
Central air
In unit laundry
1 Attached garage space parking
Natural gas, fireplace
What's special
Huge balconyFloor-to-ceiling windowsSoaring high ceilingsIsland kitchenOpen conceptAbundance of natural lightCommon garden terrace
- 4 days
- on Zillow |
- -- |
- -- |
Travel times
Facts & features
Interior
Bedrooms & bathrooms
- Bedrooms: 2
- Bathrooms: 2
- Full bathrooms: 2
Rooms
- Room types: Walk In Closet
Heating
- Natural Gas, Fireplace
Cooling
- Central Air
Appliances
- Included: Dishwasher, Disposal, Dryer, Microwave, Range, Refrigerator, Washer
- Laundry: In Unit, Laundry Closet, Washer Hookup
Features
- Granite Counters, Sauna, Storage, Walk In Closet, Walk-In Closet(s)
- Flooring: Hardwood
- Has fireplace: Yes
Interior area
- Total interior livable area: 1,350 sqft
Property
Parking
- Total spaces: 1
- Parking features: Attached, Garage, Covered
- Has attached garage: Yes
- Details: Contact manager
Features
- Exterior features: Attached, Balcony, Bicycle storage, Bike Room/Bike Trails, Cable included in rent, Concrete, Door Person, Doorman included in rent, Elevator(s), Exercise Room, Exterior Maintenance included in rent, Garage, Garage Door Opener, Gas Log, Gas Starter, Granite Counters, Heated Garage, Heating: Gas, In Unit, Internet included in rent, Laundry Closet, Living Room, No Disability Access, On Site, On Site Manager/Engineer, Parking included in rent, Sauna, Service Elevator(s), Storage, Sundeck, Valet/Cleaner, Walk In Closet, Washer Hookup, Water included in rent
Details
- Parcel number: 17161080331178
Construction
Type & style
- Home type: Condo
- Property subtype: Condo
Condition
- Year built: 1948
Utilities & green energy
- Utilities for property: Cable, Internet, Water
Community & HOA
Location
- Region: Chicago
Financial & listing details
- Lease term: 24 Months
Price history
| Date | Event | Price |
|---|---|---|
| 5/15/2025 | Listed for rent | $3,500$3/sqft |
Source: MRED as distributed by MLS GRID #12366200 | ||
| 8/1/2022 | Sold | $430,000-7.5%$319/sqft |
Source: | ||
| 6/29/2022 | Pending sale | $465,000$344/sqft |
Source: | ||
| 6/4/2022 | Contingent | $465,000$344/sqft |
Source: | ||
| 4/21/2022 | Listed for sale | $465,000+50.5%$344/sqft |
Source: | ||
Neighborhood: West Loop Gate
There are 2 available units in this apartment building
![[object Object]](https://photos.zillowstatic.com/fp/a412eeb356c217ebffefda48c1e15e35-p_i.jpg)
