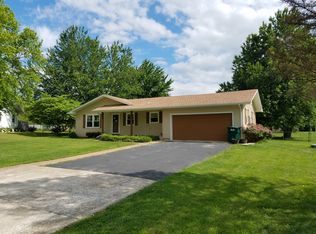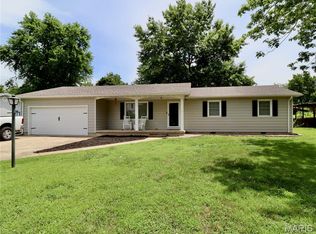Closed
Listing Provided by:
Andy L Gibson 573-348-9898,
Keller Williams Realty,
Emily Kaestner 636-222-4187,
Keller Williams Realty
Bought with: EXP Realty, LLC
Price Unknown
130 S Bend Rd, Lebanon, MO 65536
3beds
1,368sqft
Single Family Residence
Built in 1972
0.9 Acres Lot
$238,700 Zestimate®
$--/sqft
$1,120 Estimated rent
Home value
$238,700
Estimated sales range
Not available
$1,120/mo
Zestimate® history
Loading...
Owner options
Explore your selling options
What's special
Welcome to 130 South Bend Rd, a beautifully updated home in the heart of Lebanon, MO. This charming property is nestled on a corner lot, offering a large fenced backyard that’s perfect for pets to play or for you to enjoy the outdoors. The backyard also features raised garden beds and a convenient storage shed. Inside, you’ll find tasteful updates throughout, including new luxury vinyl plank flooring, adding both style and durability to your living space. New Anderson windows, fresh paint and carpeting! The home also boasts a 2-car garage, providing ample storage and convenience. Extra parking next to the garage, and a new roof only 2 years old! Don’t miss the opportunity to make this well-maintained, move-in ready home yours!
Zillow last checked: 8 hours ago
Listing updated: April 28, 2025 at 06:21pm
Listing Provided by:
Andy L Gibson 573-348-9898,
Keller Williams Realty,
Emily Kaestner 636-222-4187,
Keller Williams Realty
Bought with:
Sherrie D Raef, 2006020158
EXP Realty, LLC
Source: MARIS,MLS#: 24053492 Originating MLS: Lebanon Board of REALTORS
Originating MLS: Lebanon Board of REALTORS
Facts & features
Interior
Bedrooms & bathrooms
- Bedrooms: 3
- Bathrooms: 2
- Full bathrooms: 2
- Main level bathrooms: 2
- Main level bedrooms: 3
Heating
- Forced Air, Natural Gas
Cooling
- Central Air, Electric
Appliances
- Included: Dishwasher, Disposal, Microwave, Electric Range, Electric Oven, Refrigerator, Gas Water Heater
Features
- Double Vanity, Entrance Foyer, Breakfast Bar, Eat-in Kitchen
- Basement: Crawl Space,Concrete
- Has fireplace: No
- Fireplace features: None
Interior area
- Total structure area: 1,368
- Total interior livable area: 1,368 sqft
- Finished area above ground: 1,368
- Finished area below ground: 0
Property
Parking
- Total spaces: 2
- Parking features: Attached, Garage, Garage Door Opener, Off Street, Storage, Workshop in Garage
- Attached garage spaces: 2
Features
- Levels: One
Lot
- Size: 0.90 Acres
- Dimensions: 75 x 170 x 171 x 165 x 189
- Features: Corner Lot
Details
- Additional structures: Outbuilding
- Parcel number: 132.003011001013.000
- Special conditions: Standard
Construction
Type & style
- Home type: SingleFamily
- Architectural style: Ranch
- Property subtype: Single Family Residence
Materials
- Stone Veneer, Brick Veneer, Frame
Condition
- Year built: 1972
Utilities & green energy
- Sewer: Public Sewer
- Water: Public
Community & neighborhood
Location
- Region: Lebanon
- Subdivision: Northern Hills Sub
Other
Other facts
- Listing terms: Conventional
- Ownership: Private
- Road surface type: Asphalt
Price history
| Date | Event | Price |
|---|---|---|
| 10/17/2024 | Sold | -- |
Source: | ||
| 9/19/2024 | Contingent | $250,000$183/sqft |
Source: | ||
| 9/4/2024 | Price change | $250,000-2%$183/sqft |
Source: | ||
| 8/23/2024 | Listed for sale | $255,000+41.7%$186/sqft |
Source: | ||
| 2/22/2022 | Sold | -- |
Source: | ||
Public tax history
| Year | Property taxes | Tax assessment |
|---|---|---|
| 2024 | $775 -2.9% | $13,600 |
| 2023 | $799 +7.3% | $13,600 |
| 2022 | $744 -9.2% | $13,600 |
Find assessor info on the county website
Neighborhood: 65536
Nearby schools
GreatSchools rating
- NAJoe D. Esther Elementary SchoolGrades: PK-1Distance: 0.4 mi
- 7/10Lebanon Middle SchoolGrades: 6-8Distance: 3.8 mi
- 4/10Lebanon Sr. High SchoolGrades: 9-12Distance: 0.6 mi
Schools provided by the listing agent
- Elementary: Lebanon Riii
- Middle: Lebanon Jr. High
- High: Lebanon Sr. High
Source: MARIS. This data may not be complete. We recommend contacting the local school district to confirm school assignments for this home.

