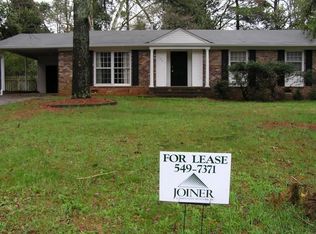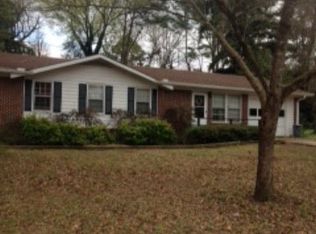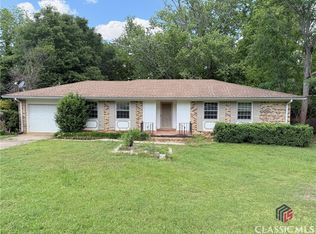Closed
$260,000
130 Rumson Rd, Athens, GA 30605
3beds
1,588sqft
Single Family Residence
Built in 1966
0.36 Acres Lot
$266,600 Zestimate®
$164/sqft
$1,847 Estimated rent
Home value
$266,600
$229,000 - $312,000
$1,847/mo
Zestimate® history
Loading...
Owner options
Explore your selling options
What's special
Introducing a long time investment property new on the market for sale! This low maintenance all brick ranch has new kitchen counter tops and plenty of freshly painted cabinets. An extra bank of cabinets and counter in the keeping / laundry room could be a homework or bill paying area or coffee / cocktail bar. LVT flooring throughout and light paint colors give a contemporary feel. Private half bath off the primary suite includes a charming pedestal sink. The carport offers covered parking and easy access to bring groceries to the kitchen. A storage room and backyard shed provide extra storage. A concrete patio with brick wall and the level backyard are waiting for your next BBQ! Minutes to UGA and downtown Athens.
Zillow last checked: 8 hours ago
Listing updated: July 22, 2025 at 06:31am
Listed by:
Kathline S Collins 770-857-3515,
Collins Property Management Group
Bought with:
Jim Clauser, 133667
Keller Williams Greater Athens
Source: GAMLS,MLS#: 10500786
Facts & features
Interior
Bedrooms & bathrooms
- Bedrooms: 3
- Bathrooms: 2
- Full bathrooms: 1
- 1/2 bathrooms: 1
- Main level bathrooms: 1
- Main level bedrooms: 3
Kitchen
- Features: Breakfast Area, Pantry
Heating
- Central, Electric, Heat Pump
Cooling
- Ceiling Fan(s), Central Air, Electric, Heat Pump
Appliances
- Included: Dishwasher, Electric Water Heater, Microwave, Oven/Range (Combo), Refrigerator
- Laundry: In Kitchen, Laundry Closet
Features
- Master On Main Level
- Flooring: Vinyl
- Basement: None
- Has fireplace: No
- Common walls with other units/homes: No Common Walls
Interior area
- Total structure area: 1,588
- Total interior livable area: 1,588 sqft
- Finished area above ground: 1,588
- Finished area below ground: 0
Property
Parking
- Total spaces: 1
- Parking features: Attached, Carport, Kitchen Level
- Has carport: Yes
Features
- Levels: One
- Stories: 1
- Patio & porch: Patio
Lot
- Size: 0.36 Acres
- Features: Level, Private
Details
- Additional structures: Outbuilding
- Parcel number: 241C3 C003
Construction
Type & style
- Home type: SingleFamily
- Architectural style: Brick 4 Side,Ranch
- Property subtype: Single Family Residence
Materials
- Brick
- Foundation: Slab
- Roof: Composition
Condition
- Resale
- New construction: No
- Year built: 1966
Utilities & green energy
- Sewer: Public Sewer
- Water: Public
- Utilities for property: Cable Available, Electricity Available
Community & neighborhood
Community
- Community features: None
Location
- Region: Athens
- Subdivision: Clarkedale
HOA & financial
HOA
- Has HOA: No
- Services included: None
Other
Other facts
- Listing agreement: Exclusive Right To Sell
- Listing terms: 1031 Exchange,Cash,Conventional,FHA
Price history
| Date | Event | Price |
|---|---|---|
| 7/21/2025 | Sold | $260,000-5.5%$164/sqft |
Source: | ||
| 7/7/2025 | Pending sale | $275,000$173/sqft |
Source: | ||
| 7/5/2025 | Listed for sale | $275,000$173/sqft |
Source: | ||
| 6/30/2025 | Pending sale | $275,000$173/sqft |
Source: | ||
| 6/11/2025 | Price change | $275,000-5.2%$173/sqft |
Source: | ||
Public tax history
| Year | Property taxes | Tax assessment |
|---|---|---|
| 2024 | $3,365 +12.5% | $107,672 +12.5% |
| 2023 | $2,990 +19.9% | $95,675 +22.4% |
| 2022 | $2,493 +21.6% | $78,146 +28.5% |
Find assessor info on the county website
Neighborhood: 30605
Nearby schools
GreatSchools rating
- 6/10Barnett Shoals Elementary SchoolGrades: PK-5Distance: 1.3 mi
- 5/10Hilsman Middle SchoolGrades: 6-8Distance: 1 mi
- 4/10Cedar Shoals High SchoolGrades: 9-12Distance: 0.7 mi
Schools provided by the listing agent
- Elementary: Barnett Shoals
- Middle: Hilsman
- High: Cedar Shoals
Source: GAMLS. This data may not be complete. We recommend contacting the local school district to confirm school assignments for this home.

Get pre-qualified for a loan
At Zillow Home Loans, we can pre-qualify you in as little as 5 minutes with no impact to your credit score.An equal housing lender. NMLS #10287.


