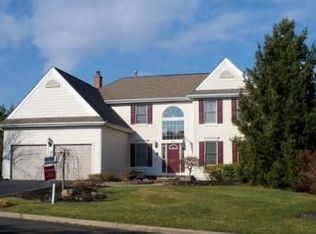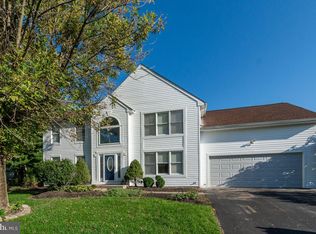Sometimes, you just know when something is perfect?and you?ll get that feeling as soon as you walk through the front door of this impeccable four-bedroom, 2.5 bath home at 130 Rugby Drive. From the moment you step into the foyer, you?ll know you?re home. The bright, spacious living room to your left is lined with windows and large enough for a grand piano! The built-in shelves and cabinetry in the dining room to your right are perfect for displaying the belongings you cherish and for creating an elegant environment in which to entertain friends and family. And speaking of family, it?s easy to picture everyone together in the lovely kitchen and family room that make up the heart of the home. Gorgeous cabinetry, stainless-steel appliances, granite countertops, an ample dining area and a family room with more custom cabinetry and fireplace are perfect for Sunday dinners, weekend gatherings?or just a quiet evening in front of the fire. And how about watching movies in the finished basement with a built-in projector, retractable screen, and tons of space for a play room, home gym, or both? Upstairs, it isn?t just the three bright, windowed bedrooms and huge main bedroom suite that beckon: In this work-at-home era, a huge home office with room for two solves the all-too-common problem these days of how to blend work and life without compromising on either. Double doors enable you to keep the business in the room and the sounds of family and pets out of it. The landscaped patio just outside the kitchen has lots of room to enjoy the beautiful, green peaceful environment that Laurel Oaks has to offer its residents. Anyone?from a family with young children to a couple whose chicks have flown the coop?will love 130 Rugby. ***Everyone must wear PPE sellers will review offers Monday 8/31 after 3pm***
This property is off market, which means it's not currently listed for sale or rent on Zillow. This may be different from what's available on other websites or public sources.

