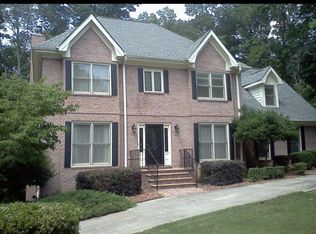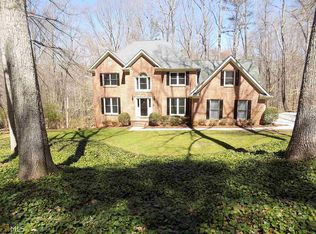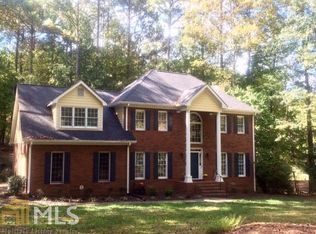Closed
$518,000
130 Royal Ridge Way, Fayetteville, GA 30215
4beds
3,892sqft
Single Family Residence
Built in 1988
1.74 Acres Lot
$580,300 Zestimate®
$133/sqft
$3,667 Estimated rent
Home value
$580,300
$551,000 - $615,000
$3,667/mo
Zestimate® history
Loading...
Owner options
Explore your selling options
What's special
OPEN HOUSE Saturday July 8th 2-4pm. Welcome to this Gorgeous Traditional Home with 5-star Private Retreat-Style Backyard, beautifully manicured estate-like corner lot with 2 driveways. This amazing home has almost 4000 sq.ft of finished living space, 4 Bedrooms, 4.5 bathrooms, the flowing floor plan offers Formal Living Room & Dining Room, massive kitchen, built-in Banquette dining area that seats 6 and breakfast bar. Beautiful hardwood floors throughout the many living and dining spaces. Extra-large family room has cozy gas fireplace flanked by built-in bookcases. Four Season Sunroom overlooks a private fenced backyard with Zen Garden, koi pond, waterfall and gazebo for your personal relaxation and enjoyment, the large deck is great for entertaining and grilling. Upstairs you will find a sprawling Owners En-Suite with 2 huge walk-in closets, private secluded Bonus/Flex room which can be used as an office, library or additional sitting room. 2 spacious secondary bedrooms, one with full bathroom, and nice size closet plus hall full bathroom. The finished Terrace level includes in-law/teen suite, full bathroom, and soundproofed media or music studio, cedar closet, workshop, storage/storm shelter and separate entrance. This home has only had 2 owners and has been meticulously maintained. Located Highly sought-after Royal Ridge Subdivision, Fayette County Whitewater School District!!! Swim community w/active HOA. 35 minutes to airport, close to Senoia and Peachtree City.
Zillow last checked: 8 hours ago
Listing updated: August 16, 2023 at 08:02am
Listed by:
Denise Griffith 404-323-2997,
Real Broker LLC
Bought with:
Janice Walker, 160823
Keller Williams Atlanta Midtown
Source: GAMLS,MLS#: 10170679
Facts & features
Interior
Bedrooms & bathrooms
- Bedrooms: 4
- Bathrooms: 5
- Full bathrooms: 4
- 1/2 bathrooms: 1
Dining room
- Features: Separate Room
Kitchen
- Features: Breakfast Area, Breakfast Bar, Pantry, Solid Surface Counters
Heating
- Central, Forced Air, Zoned
Cooling
- Ceiling Fan(s), Central Air, Zoned
Appliances
- Included: Dishwasher, Ice Maker, Microwave, Oven/Range (Combo)
- Laundry: Mud Room
Features
- Bookcases, Double Vanity, Separate Shower, Tile Bath, Tray Ceiling(s), Walk-In Closet(s)
- Flooring: Carpet, Hardwood
- Basement: Bath Finished,Daylight,Exterior Entry,Finished,Full,Interior Entry
- Attic: Pull Down Stairs
- Number of fireplaces: 1
- Fireplace features: Factory Built, Family Room, Gas Log, Gas Starter
- Common walls with other units/homes: No Common Walls
Interior area
- Total structure area: 3,892
- Total interior livable area: 3,892 sqft
- Finished area above ground: 3,109
- Finished area below ground: 783
Property
Parking
- Parking features: Attached, Garage Door Opener
- Has attached garage: Yes
Features
- Levels: Two
- Stories: 2
- Patio & porch: Deck
- Exterior features: Water Feature
- Has spa: Yes
- Spa features: Bath
- Fencing: Fenced
Lot
- Size: 1.74 Acres
- Features: Corner Lot, Greenbelt, Level
Details
- Additional structures: Gazebo
- Parcel number: 051005072
Construction
Type & style
- Home type: SingleFamily
- Architectural style: Brick Front,Traditional
- Property subtype: Single Family Residence
Materials
- Brick, Rough-Sawn Lumber
- Roof: Composition
Condition
- Resale
- New construction: No
- Year built: 1988
Utilities & green energy
- Electric: 220 Volts
- Sewer: Septic Tank
- Water: Public
- Utilities for property: Cable Available, Electricity Available, High Speed Internet, Natural Gas Available, Underground Utilities
Community & neighborhood
Security
- Security features: Security System, Smoke Detector(s)
Community
- Community features: Playground, Pool, Street Lights
Location
- Region: Fayetteville
- Subdivision: Royal Ridge
HOA & financial
HOA
- Has HOA: Yes
- HOA fee: $450 annually
- Services included: Insurance, Maintenance Structure
Other
Other facts
- Listing agreement: Exclusive Right To Sell
- Listing terms: Cash,Conventional,FHA,VA Loan
Price history
| Date | Event | Price |
|---|---|---|
| 8/15/2023 | Sold | $518,000-1.3%$133/sqft |
Source: | ||
| 7/21/2023 | Pending sale | $525,000$135/sqft |
Source: | ||
| 7/5/2023 | Price change | $525,000-1.9%$135/sqft |
Source: | ||
| 6/14/2023 | Listed for sale | $535,000+55.1%$137/sqft |
Source: | ||
| 10/19/2018 | Sold | $345,000-4.1%$89/sqft |
Source: Public Record Report a problem | ||
Public tax history
| Year | Property taxes | Tax assessment |
|---|---|---|
| 2024 | $5,026 +45.2% | $207,200 +20.6% |
| 2023 | $3,463 -9.5% | $171,800 -1.2% |
| 2022 | $3,827 +6.3% | $173,960 +16.4% |
Find assessor info on the county website
Neighborhood: 30215
Nearby schools
GreatSchools rating
- 7/10Sara Harp Minter Elementary SchoolGrades: PK-5Distance: 2.8 mi
- 9/10Whitewater Middle SchoolGrades: 6-8Distance: 2.3 mi
- 9/10Whitewater High SchoolGrades: 9-12Distance: 2.9 mi
Schools provided by the listing agent
- Elementary: Sara Harp Minter
- Middle: Whitewater
- High: Whitewater
Source: GAMLS. This data may not be complete. We recommend contacting the local school district to confirm school assignments for this home.
Get a cash offer in 3 minutes
Find out how much your home could sell for in as little as 3 minutes with a no-obligation cash offer.
Estimated market value$580,300
Get a cash offer in 3 minutes
Find out how much your home could sell for in as little as 3 minutes with a no-obligation cash offer.
Estimated market value
$580,300


