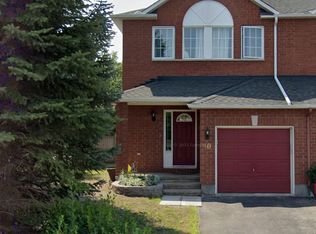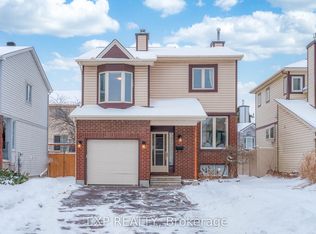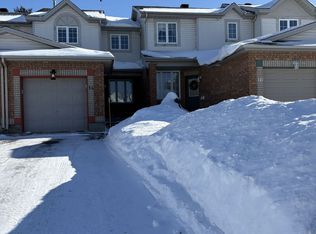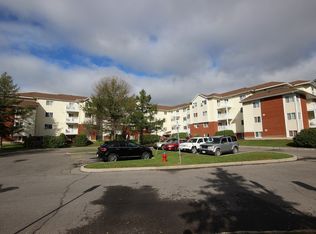A must see with Curb appeal! This immaculate large Claridge 3000+sq ft single family home including basement with 4+1 bedrooms and 2.5 bathrooms, nestled on a meticulously landscaped corner lot with interlock walkways and patio. Highlights: Hardwood flooring throughout, granite in kitchen & all bathrooms, outdoor sprinkler system, non-shared PVC fencing. Main level: open concept kitchen to family room w/gas fireplace, formal living & dining rooms. Some newer stainless steel appliances. Spiral staircase leads two 2nd lvl w/large primary bedroom w/ensuite + 3 good size bedrooms & main floor bathroom. Lower level: large family room with gym (could also be 5th bedroom) and loads of storage. The fully fenced yard (PVC) has a backyard oasis w/ whirlpool spa & quality gazebo and an 8'x10' custom made shed. Kiddy corner to a children's' park. All of these were designed to be virtually maintenance free for years. Just sit back and relax in your new home!
This property is off market, which means it's not currently listed for sale or rent on Zillow. This may be different from what's available on other websites or public sources.



