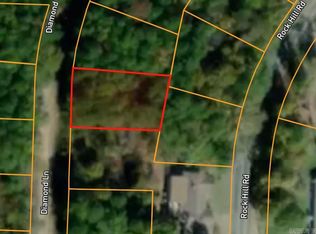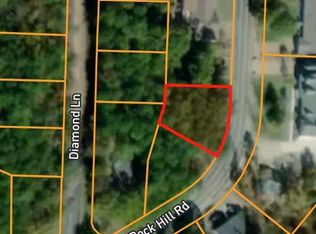Closed
$349,000
130 Rock Hill Rd, Fairfield Bay, AR 72088
3beds
2,419sqft
Single Family Residence
Built in 1985
0.63 Acres Lot
$359,100 Zestimate®
$144/sqft
$3,250 Estimated rent
Home value
$359,100
$338,000 - $381,000
$3,250/mo
Zestimate® history
Loading...
Owner options
Explore your selling options
What's special
YOU'LL NEVER BELIEVE HOW IMPRESSIVE THIS HOME IS! Just come look at the spacious, updated living areas, awesome yard & setting. Enter the greatroom with fireplace, dining area, open updated kitchen, with easy access to the family room. There's a casual dining area adjoining the kitchen with lots of wood cabinets & granite counter top/subway tile backsplash & slide-out drawers, a computer center, & "broom closet". The bay windows give you a view of the deck & yard with firepit!! The updated kitchen has granite counters, subway tile backsplash, upgraded appliances (some in '23) The large casual family room is large, & gives access to a beautiful sun room that's heated & cooled, 2 walls of windows for natural light. The sunroom also leads to MBR. Master Bath is remodeled with tile/stone step in shower & quartz vanity, new toilet. Two guest BR are spacious, & one currently used as an office. A Guest Bath has Corian counter & tub/shower combo. A storage room off laundry room is quiet large with closet rods & shelves. Flooring is oak hardwood, tile, newer carpet. The rear deck is of composite floor, black metal railing. All outdoor furniture is included. MANY extras, so call
Zillow last checked: 8 hours ago
Listing updated: May 14, 2024 at 01:08pm
Listed by:
Willena M Herman 501-253-1419,
Goodwin & Herman Associates Branch of Arkansas Mountain Real Estate,
Fred Herman 501-884-4885,
Goodwin & Herman Associates Branch of Arkansas Mountain Real Estate
Bought with:
Misty D Varvil, AR
MVP Real Estate
Source: CARMLS,MLS#: 23029135
Facts & features
Interior
Bedrooms & bathrooms
- Bedrooms: 3
- Bathrooms: 3
- Full bathrooms: 2
- 1/2 bathrooms: 1
Dining room
- Features: Kitchen/Dining Combo, Living/Dining Combo, Breakfast Bar, Other
Heating
- Electric, Heat Pump, Zoned
Cooling
- Electric
Appliances
- Included: Free-Standing Range, Microwave, Electric Range, Dishwasher, Disposal, Refrigerator, Plumbed For Ice Maker, Washer, Dryer, Electric Water Heater
- Laundry: Washer Hookup, Electric Dryer Hookup, Laundry Room
Features
- Built-in Features, Ceiling Fan(s), Breakfast Bar, Granite Counters, Pantry, Primary Bedroom/Main Lv, 3 Bedrooms Same Level
- Flooring: Carpet, Wood, Tile
- Doors: Insulated Doors
- Windows: Window Treatments, Insulated Windows
- Basement: None
- Attic: Floored
- Has fireplace: Yes
- Fireplace features: Woodburning-Site-Built, Glass Doors, Utensils
Interior area
- Total structure area: 2,419
- Total interior livable area: 2,419 sqft
Property
Parking
- Total spaces: 2
- Parking features: Garage, Two Car, Golf Cart Garage
- Has garage: Yes
Features
- Levels: One
- Stories: 1
- Patio & porch: Patio, Deck
- Exterior features: Rain Gutters
Lot
- Size: 0.63 Acres
- Features: Sloped, Level, Resort Property, Wooded, Cleared, Extra Landscaping, Subdivided, River/Lake Area, Sloped Down, Common to Golf Course, Lawn Sprinkler
Details
- Parcel number: 4300041090000
- Other equipment: Dehumidifier, Satellite Dish
Construction
Type & style
- Home type: SingleFamily
- Architectural style: Traditional
- Property subtype: Single Family Residence
Materials
- Metal/Vinyl Siding
- Foundation: Crawl Space
- Roof: Shingle
Condition
- New construction: No
- Year built: 1985
Utilities & green energy
- Electric: Electric-Co-op
- Sewer: Septic Tank
- Water: Public
Green energy
- Energy efficient items: Doors, Ridge Vents/Caps
Community & neighborhood
Security
- Security features: Smoke Detector(s), Security
Community
- Community features: Pool, Tennis Court(s), Playground, Picnic Area, Mandatory Fee, Marina, Hot Tub, Golf, Fitness/Bike Trail
Location
- Region: Fairfield Bay
- Subdivision: INDIAN HILLS
HOA & financial
HOA
- Has HOA: Yes
- HOA fee: $92 monthly
Other
Other facts
- Listing terms: VA Loan,FHA,Conventional,Cash
- Road surface type: Paved
Price history
| Date | Event | Price |
|---|---|---|
| 5/10/2024 | Sold | $349,000-2.8%$144/sqft |
Source: | ||
| 4/30/2024 | Contingent | $359,000$148/sqft |
Source: | ||
| 3/13/2024 | Price change | $359,000-2.8%$148/sqft |
Source: | ||
| 9/14/2023 | Listed for sale | $369,500$153/sqft |
Source: | ||
Public tax history
| Year | Property taxes | Tax assessment |
|---|---|---|
| 2024 | $736 -7.4% | $25,860 +1.3% |
| 2023 | $795 -5.9% | $25,520 +4.5% |
| 2022 | $845 +6.7% | $24,410 |
Find assessor info on the county website
Neighborhood: 72088
Nearby schools
GreatSchools rating
- 3/10Shirley Elementary SchoolGrades: K-6Distance: 4.3 mi
- 3/10Shirley High SchoolGrades: 7-12Distance: 4.1 mi
Get pre-qualified for a loan
At Zillow Home Loans, we can pre-qualify you in as little as 5 minutes with no impact to your credit score.An equal housing lender. NMLS #10287.

