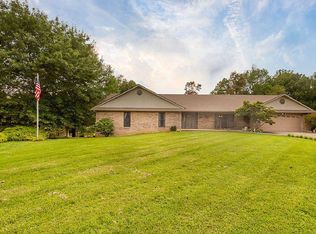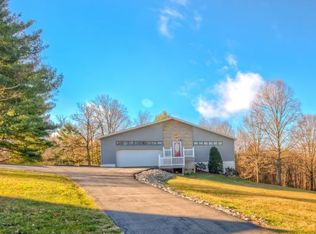Sold for $805,000 on 04/07/25
$805,000
130 Robin Rd, Bristol, TN 37620
5beds
3,681sqft
Single Family Residence, Residential
Built in 2021
2.24 Acres Lot
$810,900 Zestimate®
$219/sqft
$3,257 Estimated rent
Home value
$810,900
$705,000 - $933,000
$3,257/mo
Zestimate® history
Loading...
Owner options
Explore your selling options
What's special
Welcome to this exquisite, better than new custom modern masterpiece, built in 2021. Embodying the epitome of luxury plus comfort, nestled on over 2 acres in the city of Bristol, in the established neighborhood of Forest Hills across from Holston View elementary. Featuring 5 bedrooms, 3.5 bathrooms, 2 living rooms, and over 3,700 sq. ft. of living space, make this home your DREAM HOME!
The owner is the builder, and no expense was spared when building this immaculate property. The hardwood floors throughout and 8ft doors are some of the many details you will appreciate. The second you walk through the double front doors you are greeted by the 10ft ceilings and open concept. On the main level, you will find the office with custom built-ins, the open living room, dining room, and gourmet kitchen. The kitchen is equipped with top-of-the-line appliances, gas stove, quartz countertops and walk-in pantry. Presenting a true sanctuary, the enormous primary bedroom with an attached en suite bathroom, highlighting the tiled shower with multiple shower heads, and walk-in closet. Finishing the main level, you will find a half bath, as well as the laundry loom and mud room, as you come in from the very sizeable 2 car garage. Your pull-down attic storage space is located in the garage for convenience. Built for enjoying all those family times, the oversized covered deck is a true sanctuary of peaceful evenings overlooking your back yard for making memories. The upstairs of the home offers the remaining 4 sizable bedrooms, 2 bathrooms, and additional living space for the kids to enjoy. Take advantage of multiple nooks for a gaming set up/reading space/or crafts. One of the bathrooms has access from the hallway as well as the bedroom(this bedroom offers a secret hangout space accessed through the closet).Two of the bedrooms share a jack and jill bathroom.
Come check it out before it's gone!
Zillow last checked: 8 hours ago
Listing updated: April 07, 2025 at 01:14pm
Listed by:
Ada Buxton 423-765-8259,
American Realty
Bought with:
Anna Fansler, 364381
Property Executives Johnson City
Source: TVRMLS,MLS#: 9976860
Facts & features
Interior
Bedrooms & bathrooms
- Bedrooms: 5
- Bathrooms: 4
- Full bathrooms: 3
- 1/2 bathrooms: 1
Bedroom 2
- Level: Second
- Area: 262.47
- Dimensions: 12.04 x 21.8
Bedroom 3
- Level: Second
- Area: 197.8
- Dimensions: 16.32 x 12.12
Bedroom 4
- Level: Second
- Area: 170.92
- Dimensions: 11.58 x 14.76
Bedroom 5
- Level: Second
- Area: 144.24
- Dimensions: 12.04 x 11.98
Bathroom 2
- Level: Second
- Area: 61.37
- Dimensions: 11.58 x 5.3
Bathroom 3
- Level: Second
- Area: 59
- Dimensions: 12.04 x 4.9
Kitchen
- Area: 263.23
- Dimensions: 19.13 x 13.76
Laundry
- Area: 70.01
- Dimensions: 9.14 x 7.66
Office
- Area: 144.84
- Dimensions: 12.01 x 12.06
Heating
- Electric, Heat Pump, Natural Gas
Cooling
- Central Air, Heat Pump
Appliances
- Included: Convection Oven, Dishwasher, Gas Range, Microwave, Range, Refrigerator
- Laundry: Electric Dryer Hookup, Washer Hookup
Features
- Master Downstairs, Eat-in Kitchen, Entrance Foyer, Kitchen Island, Kitchen/Dining Combo, Open Floorplan, Pantry, Walk-In Closet(s)
- Flooring: Hardwood, Tile
- Doors: French Doors
- Windows: Double Pane Windows
- Basement: Crawl Space
- Number of fireplaces: 1
- Fireplace features: Living Room
Interior area
- Total structure area: 3,681
- Total interior livable area: 3,681 sqft
Property
Parking
- Total spaces: 2
- Parking features: Driveway, Attached, Garage Door Opener
- Attached garage spaces: 2
- Has uncovered spaces: Yes
Features
- Levels: Two
- Stories: 2
- Patio & porch: Back, Covered, Deck, Front Patio, Front Porch, Porch
- Fencing: Invisible
Lot
- Size: 2.24 Acres
- Dimensions: 224 x 441 x 227 x 441
- Topography: Level, Rolling Slope
Details
- Additional structures: Shed(s)
- Parcel number: 021e B 001.00
- Zoning: Residential
Construction
Type & style
- Home type: SingleFamily
- Architectural style: Farmhouse
- Property subtype: Single Family Residence, Residential
Materials
- HardiPlank Type
- Roof: Asphalt,Composition,Shingle
Condition
- Above Average
- New construction: No
- Year built: 2021
Utilities & green energy
- Sewer: Public Sewer
- Water: Public
- Utilities for property: Electricity Connected, Natural Gas Connected, Sewer Connected, Water Connected, Underground Utilities
Community & neighborhood
Security
- Security features: Fire Alarm, Smoke Detector(s)
Community
- Community features: Sidewalks
Location
- Region: Bristol
- Subdivision: Forrest Hills
Other
Other facts
- Listing terms: Cash,Conventional
Price history
| Date | Event | Price |
|---|---|---|
| 4/7/2025 | Sold | $805,000+3.2%$219/sqft |
Source: TVRMLS #9976860 | ||
| 3/8/2025 | Pending sale | $779,900$212/sqft |
Source: TVRMLS #9976860 | ||
| 3/6/2025 | Listed for sale | $779,900$212/sqft |
Source: TVRMLS #9976860 | ||
Public tax history
Tax history is unavailable.
Neighborhood: 37620
Nearby schools
GreatSchools rating
- 8/10Holston View Elementary SchoolGrades: PK-5Distance: 0.4 mi
- 5/10Bristol Tennessee Middle SchoolGrades: 6-8Distance: 1.9 mi
- 7/10Tennessee High SchoolGrades: 9-12Distance: 2.2 mi
Schools provided by the listing agent
- Elementary: Haynesfield
- Middle: Tennessee Middle
- High: Tennessee
Source: TVRMLS. This data may not be complete. We recommend contacting the local school district to confirm school assignments for this home.

Get pre-qualified for a loan
At Zillow Home Loans, we can pre-qualify you in as little as 5 minutes with no impact to your credit score.An equal housing lender. NMLS #10287.

