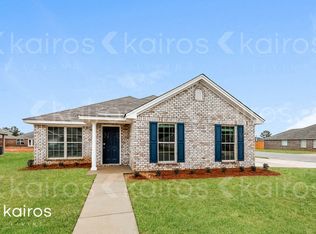Sold for $260,000 on 03/18/25
Street View
$260,000
130 Robin Hood Ct, Elmore, AL 36025
--beds
2baths
1,666sqft
SingleFamily
Built in 2020
0.28 Acres Lot
$267,500 Zestimate®
$156/sqft
$-- Estimated rent
Home value
$267,500
$214,000 - $334,000
Not available
Zestimate® history
Loading...
Owner options
Explore your selling options
What's special
130 Robin Hood Ct, Elmore, AL 36025 is a single family home that contains 1,666 sq ft and was built in 2020. It contains 2 bathrooms. This home last sold for $260,000 in March 2025.
The Zestimate for this house is $267,500.
Facts & features
Interior
Bedrooms & bathrooms
- Bathrooms: 2
Heating
- Forced air
Features
- Flooring: Carpet, Linoleum / Vinyl
- Has fireplace: Yes
Interior area
- Total interior livable area: 1,666 sqft
Property
Features
- Exterior features: Wood, Brick
Lot
- Size: 0.28 Acres
Details
- Parcel number: 1505210012027000
Construction
Type & style
- Home type: SingleFamily
Materials
- Wood
- Foundation: Slab
- Roof: Asphalt
Condition
- Year built: 2020
Community & neighborhood
Location
- Region: Elmore
Price history
| Date | Event | Price |
|---|---|---|
| 3/18/2025 | Sold | $260,000$156/sqft |
Source: Public Record | ||
| 2/28/2025 | Pending sale | $260,000$156/sqft |
Source: MAAR #570374 | ||
| 2/15/2025 | Contingent | $260,000$156/sqft |
Source: | ||
| 2/12/2025 | Listed for sale | $260,000+32.6%$156/sqft |
Source: | ||
| 12/4/2020 | Sold | $196,026$118/sqft |
Source: Public Record | ||
Public tax history
| Year | Property taxes | Tax assessment |
|---|---|---|
| 2025 | $671 -0.9% | $23,800 -0.8% |
| 2024 | $677 -0.9% | $24,000 -0.8% |
| 2023 | $683 +23.3% | $24,200 +21.6% |
Find assessor info on the county website
Neighborhood: 36025
Nearby schools
GreatSchools rating
- 8/10Airport Road Intermediate SchoolGrades: 3-4Distance: 1.2 mi
- 5/10Millbrook Middle Jr High SchoolGrades: 5-8Distance: 2 mi
- 5/10Stanhope Elmore High SchoolGrades: 9-12Distance: 2.2 mi

Get pre-qualified for a loan
At Zillow Home Loans, we can pre-qualify you in as little as 5 minutes with no impact to your credit score.An equal housing lender. NMLS #10287.
