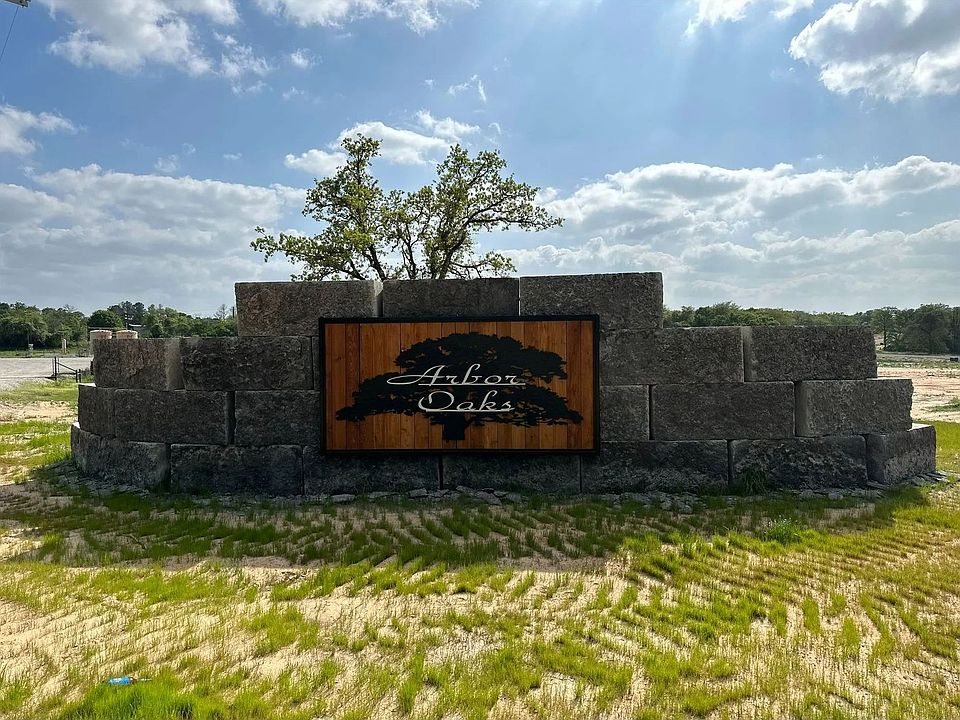Welcome to this stunning McKinley II floorplan, situated on a beautifully treed 1-acre corner lot in Boyd, TX.. This home combines style, comfort, and easy maintenance, featuring LVP flooring throughout the main living areas, plush carpet in the bedrooms, and tile in the bathrooms and utility room. The primary suite is a true retreat with an en-suite bathroom featuring his and her sinks, a separate shower, and a free-standing tub for a spa-like experience. Upstairs, the versatile bonus room with half bath can serve as a 5th bedroom, game room, gym, or whatever fits your lifestyle. The spacious, open-concept kitchen is equipped with granite countertops, large kitchen island, stainless steel appliances, separate coffee bar, large walk-in pantry, trash bin pull out and more! The formal study, with elegant French doors, is currently set up as an office but can be easily converted into a 4th bedroom or enclosed to suit your needs. Step outside to enjoy the large, beautifully treed lot, offering privacy and plenty of space for outdoor activities. The covered patio is ideal for relaxing or entertaining in Texas' temperate weather. Located in the charming town of Boyd, TX, this home offers the perfect balance of peaceful living with convenient access to local amenities, schools, and major highways that allows quick access to both the Fort Worth and Alliance areas. The builder also offers personalized incentives, allowing you to customize the home to meet your needs. With homes in thi
New construction
$524,588
130 Rj Smith, Boyd, TX 76023
4beds
2,716sqft
Single Family Residence
Built in 2025
1,003 sqft lot
$520,000 Zestimate®
$193/sqft
$-- HOA
Newly built
No waiting required — this home is brand new and ready for you to move in.
What's special
Plush carpetLarge beautifully treed lotStainless steel appliancesFormal studyLvp flooringGranite countertopsCovered patio
This home is based on the Mckinley II plan.
- 243 days
- on Zillow |
- 110 |
- 7 |
Zillow last checked: June 16, 2025 at 06:34am
Listing updated: June 16, 2025 at 06:34am
Listed by:
Trayce Moore,
Cheldan Homes
Source: Cheldan Homes
Travel times
Schedule tour
Select your preferred tour type — either in-person or real-time video tour — then discuss available options with the builder representative you're connected with.
Select a date
Facts & features
Interior
Bedrooms & bathrooms
- Bedrooms: 4
- Bathrooms: 3
- Full bathrooms: 2
- 1/2 bathrooms: 1
Features
- Walk-In Closet(s)
- Has fireplace: Yes
Interior area
- Total interior livable area: 2,716 sqft
Property
Parking
- Total spaces: 3
- Parking features: Garage
- Garage spaces: 3
Features
- Levels: 2.0
- Stories: 2
Lot
- Size: 1,003 sqft
Construction
Type & style
- Home type: SingleFamily
- Property subtype: Single Family Residence
Condition
- New Construction
- New construction: Yes
- Year built: 2025
Details
- Builder name: Cheldan Homes
Community & HOA
Community
- Subdivision: Arbor Oaks
Location
- Region: Boyd
Financial & listing details
- Price per square foot: $193/sqft
- Date on market: 10/16/2024
About the community
One acre lots just 30 minutes from Downtown Fort Worth and Alliance Town Center!
Source: Cheldan Homes

