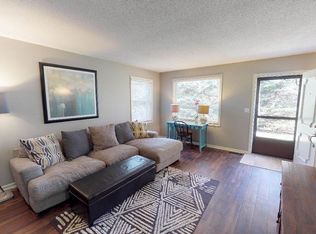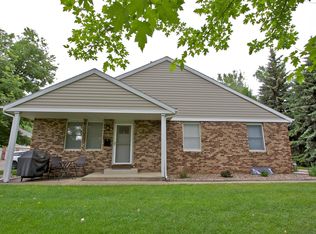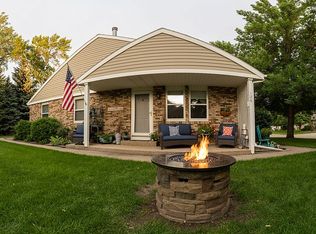Sold on 03/08/23
Price Unknown
130 Riverside Park Rd, Bismarck, ND 58504
2beds
1,694sqft
Condominium
Built in 1977
-- sqft lot
$249,000 Zestimate®
$--/sqft
$1,589 Estimated rent
Home value
$249,000
$234,000 - $266,000
$1,589/mo
Zestimate® history
Loading...
Owner options
Explore your selling options
What's special
Located on the shores of the Missouri River with access to trails, the Zoo, and Sertoma Park, you will love the privacy and beauty of this area! This two story home offers a main floor living room, dining, kitchen and a 1/2 bath just off of the DOUBLE STALL ATTACHED garage. The upper level features a large family room with WOOD BURNING FIREPLACE. The primary bedroom boasts a walk through closet and FULL BATH WITH DOUBLE SINKS. The 2nd bedroom and another full bath completes this level. In the basement, you will find a finished bonus room and the spacious laundry room (WASHER & DRYER INCLUDED) with a convenient sink and plenty of room for storage or hobbies. This well maintained home offers newer storm windows, central air and a sprinkler system. A MUST SEE!
Zillow last checked: 8 hours ago
Listing updated: September 03, 2024 at 09:18pm
Listed by:
KRISTIN L OBAN 701-220-1296,
CENTURY 21 Morrison Realty
Bought with:
Amanda Peleschak, 9094
BIANCO REALTY, INC.
Source: Great North MLS,MLS#: 4006088
Facts & features
Interior
Bedrooms & bathrooms
- Bedrooms: 2
- Bathrooms: 3
- Full bathrooms: 2
- 1/2 bathrooms: 1
Primary bedroom
- Level: Upper
Bedroom 2
- Level: Upper
Primary bathroom
- Description: Double sinks
- Level: Upper
Bathroom 1
- Description: 1/2 bath
- Level: Main
Bathroom 2
- Level: Upper
Bonus room
- Level: Basement
Dining room
- Level: Main
Family room
- Level: Upper
Kitchen
- Level: Main
Laundry
- Level: Basement
Living room
- Level: Main
Heating
- Natural Gas
Cooling
- Ceiling Fan(s), Central Air
Appliances
- Included: Dishwasher, Disposal, Dryer, Range, Range Hood, Refrigerator, Washer
Features
- Ceiling Fan(s), Primary Bath
- Flooring: Carpet, Laminate
- Windows: Window Treatments
- Basement: Concrete,Partially Finished,Storage Space
- Number of fireplaces: 1
- Fireplace features: Family Room, Wood Burning
Interior area
- Total structure area: 1,694
- Total interior livable area: 1,694 sqft
- Finished area above ground: 1,470
- Finished area below ground: 224
Property
Parking
- Total spaces: 2
- Parking features: Garage Door Opener, Double Driveway
- Garage spaces: 2
Features
- Levels: Three Or More,Two
- Stories: 3
- Patio & porch: Porch
- Exterior features: Keyless Entry
- Fencing: None
- Has view: Yes
- Waterfront features: Water Access
Lot
- Size: 1,306 sqft
- Dimensions: 51 x 23
- Features: Views
Details
- Parcel number: 0115005017
Construction
Type & style
- Home type: Condo
- Property subtype: Condominium
Materials
- Brick, Steel Siding
- Roof: Shingle
Condition
- New construction: No
- Year built: 1977
Utilities & green energy
- Sewer: Public Sewer
- Water: Public
Community & neighborhood
Location
- Region: Bismarck
HOA & financial
HOA
- Has HOA: Yes
- HOA fee: $238 monthly
- Services included: Common Area Maintenance, Insurance, Maintenance Grounds, Sewer, Snow Removal, Trash, Water
Other
Other facts
- Listing terms: No Seller Finance
Price history
| Date | Event | Price |
|---|---|---|
| 3/8/2023 | Sold | -- |
Source: Great North MLS #4006088 Report a problem | ||
| 2/17/2023 | Pending sale | $205,900$122/sqft |
Source: Great North MLS #4006088 Report a problem | ||
| 2/15/2023 | Listed for sale | $205,900$122/sqft |
Source: Great North MLS #4006088 Report a problem | ||
| 2/13/2023 | Pending sale | $205,900$122/sqft |
Source: Great North MLS #4006088 Report a problem | ||
| 2/8/2023 | Listed for sale | $205,900$122/sqft |
Source: Great North MLS #4006088 Report a problem | ||
Public tax history
| Year | Property taxes | Tax assessment |
|---|---|---|
| 2024 | $2,620 +5.9% | $115,650 +3.3% |
| 2023 | $2,475 +16% | $112,000 +3.5% |
| 2022 | $2,133 +9% | $108,200 +16% |
Find assessor info on the county website
Neighborhood: 58504
Nearby schools
GreatSchools rating
- 8/10Dorothy Moses Elementary SchoolGrades: K-5Distance: 1.7 mi
- 7/10Wachter Middle SchoolGrades: 6-8Distance: 1.8 mi
- 5/10Bismarck High SchoolGrades: 9-12Distance: 1.6 mi
Schools provided by the listing agent
- Elementary: Dorothy Moses
- Middle: Wachter
- High: Bismarck High
Source: Great North MLS. This data may not be complete. We recommend contacting the local school district to confirm school assignments for this home.


