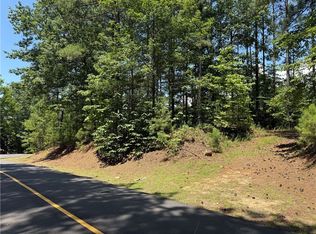Lake Keowee is a place to enjoy. Having friends and family visit is a major reason for being here. Having a home that accommodates them, more like spoils them, is part of the attraction. This home has filled that dream for years. So, if you are looking for a place to create memories for extended family and friends 130 River Ridge Road might be just the home for you.The photos just begin to tell the story. Explore this home in person, hang out on the dock a bit and imagine the memories you can create starting THIS SUMMER!
This property is off market, which means it's not currently listed for sale or rent on Zillow. This may be different from what's available on other websites or public sources.

