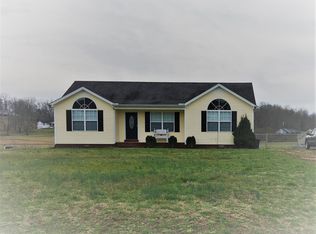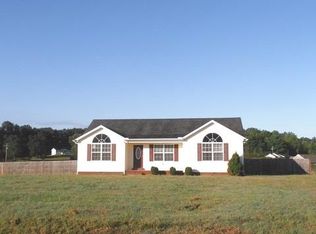Closed
$298,900
130 Rileys Bend Rd, Lynchburg, TN 37352
3beds
1,845sqft
Single Family Residence, Residential
Built in 2005
0.83 Acres Lot
$302,200 Zestimate®
$162/sqft
$2,048 Estimated rent
Home value
$302,200
Estimated sales range
Not available
$2,048/mo
Zestimate® history
Loading...
Owner options
Explore your selling options
What's special
Welcome to this beautifully renovated home, located in a quiet neighborhood - just minutes away from the world-famous Jack Daniel's Distillery! This home includes a split bedroom concept with three full baths as well as two additional flex rooms with individual closet space. This home provides a spacious layout with ample natural light and contemporary finishes throughout. Enjoy the quiet charm of Lynchburg living, paired with modern amenities and thoughtful upgrades such as a new roof, new hvac, new interior paint, new flooring, etc. This home features a large lot with a fenced in backyard ideal for children, pets, or entertaining. Don't miss out on this move-in-ready gem!
Zillow last checked: 8 hours ago
Listing updated: May 14, 2025 at 06:34am
Listing Provided by:
Sommer Denby 931-580-6388,
EXIT Noble Realty Group
Bought with:
Sommer Denby, 349805
EXIT Noble Realty Group
Source: RealTracs MLS as distributed by MLS GRID,MLS#: 2777456
Facts & features
Interior
Bedrooms & bathrooms
- Bedrooms: 3
- Bathrooms: 3
- Full bathrooms: 3
- Main level bedrooms: 3
Bedroom 1
- Features: Suite
- Level: Suite
- Area: 165 Square Feet
- Dimensions: 15x11
Bedroom 2
- Features: Extra Large Closet
- Level: Extra Large Closet
- Area: 143 Square Feet
- Dimensions: 13x11
Bedroom 3
- Features: Extra Large Closet
- Level: Extra Large Closet
- Area: 110 Square Feet
- Dimensions: 11x10
Bonus room
- Area: 168 Square Feet
- Dimensions: 14x12
Den
- Area: 192 Square Feet
- Dimensions: 16x12
Dining room
- Features: Combination
- Level: Combination
- Area: 110 Square Feet
- Dimensions: 11x10
Kitchen
- Features: Pantry
- Level: Pantry
- Area: 100 Square Feet
- Dimensions: 10x10
Living room
- Area: 240 Square Feet
- Dimensions: 16x15
Heating
- Central, Electric
Cooling
- Central Air, Electric
Appliances
- Included: Dishwasher, Microwave, Refrigerator, Stainless Steel Appliance(s), Electric Oven, Electric Range
- Laundry: Electric Dryer Hookup
Features
- Ceiling Fan(s), Extra Closets, Pantry, Smart Thermostat, Storage, Walk-In Closet(s), Primary Bedroom Main Floor, High Speed Internet
- Flooring: Carpet, Laminate, Tile
- Basement: Crawl Space
- Has fireplace: No
Interior area
- Total structure area: 1,845
- Total interior livable area: 1,845 sqft
- Finished area above ground: 1,845
Property
Parking
- Total spaces: 2
- Parking features: Asphalt
- Uncovered spaces: 2
Features
- Levels: One
- Stories: 1
- Patio & porch: Porch, Covered, Deck
- Fencing: Chain Link
Lot
- Size: 0.83 Acres
- Dimensions: 90 x 309
- Features: Level
Details
- Additional structures: Storage Building
- Parcel number: 024P A 03400 000
- Special conditions: Standard
Construction
Type & style
- Home type: SingleFamily
- Architectural style: Ranch
- Property subtype: Single Family Residence, Residential
Materials
- Vinyl Siding
- Roof: Shingle
Condition
- New construction: No
- Year built: 2005
Utilities & green energy
- Sewer: Private Sewer
- Water: Public
- Utilities for property: Water Available
Community & neighborhood
Location
- Region: Lynchburg
- Subdivision: Pleasant Hill Estates
Price history
| Date | Event | Price |
|---|---|---|
| 5/5/2025 | Sold | $298,900+3.1%$162/sqft |
Source: | ||
| 4/25/2025 | Contingent | $289,900$157/sqft |
Source: | ||
| 3/27/2025 | Listed for sale | $289,900$157/sqft |
Source: | ||
| 2/21/2025 | Contingent | $289,900$157/sqft |
Source: | ||
| 2/10/2025 | Price change | $289,900-3.3%$157/sqft |
Source: | ||
Public tax history
Tax history is unavailable.
Neighborhood: 37352
Nearby schools
GreatSchools rating
- 6/10Lynchburg Elementary SchoolGrades: PK-6Distance: 2.9 mi
- 6/10Moore County High SchoolGrades: 7-12Distance: 2.1 mi
Schools provided by the listing agent
- Elementary: Lynchburg Elementary
- Middle: Moore County High School
- High: Moore County High School
Source: RealTracs MLS as distributed by MLS GRID. This data may not be complete. We recommend contacting the local school district to confirm school assignments for this home.
Get pre-qualified for a loan
At Zillow Home Loans, we can pre-qualify you in as little as 5 minutes with no impact to your credit score.An equal housing lender. NMLS #10287.

