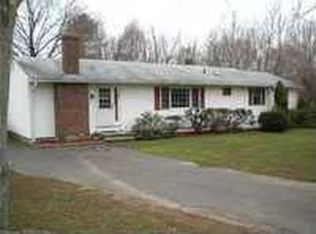Sold for $470,000 on 12/10/24
$470,000
130 Ridgeland Circle, Wallingford, CT 06492
4beds
1,880sqft
Single Family Residence
Built in 1953
0.41 Acres Lot
$494,200 Zestimate®
$250/sqft
$3,126 Estimated rent
Home value
$494,200
$435,000 - $558,000
$3,126/mo
Zestimate® history
Loading...
Owner options
Explore your selling options
What's special
Welcome to your dream home! This beautifully designed 1880 sq. ft. property offers the perfect blend of modern luxury and comfort, featuring 4 spacious bedrooms and single-floor living at its finest. Step inside to discover hardwood floors flowing throughout the entire home, enhancing the open and airy feel. The great room boasts impressive vaulted ceilings, creating an inviting space for gatherings. Cozy up by the granite wood fireplace on chilly evenings or enjoy the serene ambiance of the marble sunroom with radiant floor heating-perfect for relaxing or entertaining year-round. The gourmet eat-in kitchen is a chef's delight, featuring an expansive 8-ft island, brand new stainless steel appliances, granite counters, and ample storage space. The gorgeous bathroom showcases a stunning mix of stone and marble, providing a spa-like experience every day. Additional highlights include full exterior LED recessed lighting that beautifully illuminates the property, a rear patio complete with a built-in fireplace for outdoor enjoyment, and a convenient oversized 2-car garage. With new mechanics, blown in insulation, a new washer and dryer included, this home is truly move-in ready. Don't miss your chance to own this exquisite property-schedule your showing today! There is no longer a pool - it was removed and seller put in a paver patio, fire, pit, and he sod the backyard- The only thing that is older in the house is the furnace and it was just serviced. The wiring, plumbing, insulation, and building material inside and out of the house were replaced.
Zillow last checked: 8 hours ago
Listing updated: December 10, 2024 at 12:11pm
Listed by:
Lauren Freedman 203-889-8336,
Coldwell Banker Realty 203-481-4571
Bought with:
Matthew Thurston, RES.0821530
KW Legacy Partners
Erika Thurston
KW Legacy Partners
Source: Smart MLS,MLS#: 24052405
Facts & features
Interior
Bedrooms & bathrooms
- Bedrooms: 4
- Bathrooms: 1
- Full bathrooms: 1
Primary bedroom
- Level: Main
Bedroom
- Level: Main
Bedroom
- Level: Main
Bedroom
- Level: Main
Dining room
- Level: Main
Living room
- Level: Main
Heating
- Forced Air, Oil
Cooling
- Central Air
Appliances
- Included: Electric Range, Microwave, Refrigerator, Dishwasher, Washer, Dryer, Water Heater
- Laundry: Main Level
Features
- Open Floorplan
- Doors: Storm Door(s)
- Windows: Storm Window(s), Thermopane Windows
- Basement: None
- Attic: Access Via Hatch
- Number of fireplaces: 1
Interior area
- Total structure area: 1,880
- Total interior livable area: 1,880 sqft
- Finished area above ground: 1,880
- Finished area below ground: 0
Property
Parking
- Total spaces: 2
- Parking features: Detached
- Garage spaces: 2
Features
- Patio & porch: Patio
- Exterior features: Rain Gutters
Lot
- Size: 0.41 Acres
- Features: Level
Details
- Parcel number: 2050620
- Zoning: r18
Construction
Type & style
- Home type: SingleFamily
- Architectural style: Ranch
- Property subtype: Single Family Residence
Materials
- Vinyl Siding
- Foundation: Concrete Perimeter
- Roof: Asphalt
Condition
- New construction: No
- Year built: 1953
Utilities & green energy
- Sewer: Public Sewer
- Water: Public
- Utilities for property: Cable Available
Green energy
- Energy efficient items: Doors, Windows
Community & neighborhood
Location
- Region: Wallingford
- Subdivision: Yalesville
Price history
| Date | Event | Price |
|---|---|---|
| 12/10/2024 | Sold | $470,000-2.1%$250/sqft |
Source: | ||
| 11/4/2024 | Price change | $479,999-4%$255/sqft |
Source: | ||
| 10/23/2024 | Listed for sale | $499,999+96.1%$266/sqft |
Source: | ||
| 7/31/2024 | Sold | $255,000-12%$136/sqft |
Source: Public Record Report a problem | ||
| 7/11/2024 | Listed for sale | $289,900+70.5%$154/sqft |
Source: | ||
Public tax history
| Year | Property taxes | Tax assessment |
|---|---|---|
| 2025 | $7,933 +44.9% | $328,900 +84.3% |
| 2024 | $5,473 +4.5% | $178,500 |
| 2023 | $5,237 +1% | $178,500 |
Find assessor info on the county website
Neighborhood: 06492
Nearby schools
GreatSchools rating
- NAHighland SchoolGrades: PK-2Distance: 0.3 mi
- 5/10James H. Moran Middle SchoolGrades: 6-8Distance: 0.5 mi
- 6/10Mark T. Sheehan High SchoolGrades: 9-12Distance: 0.3 mi

Get pre-qualified for a loan
At Zillow Home Loans, we can pre-qualify you in as little as 5 minutes with no impact to your credit score.An equal housing lender. NMLS #10287.
Sell for more on Zillow
Get a free Zillow Showcase℠ listing and you could sell for .
$494,200
2% more+ $9,884
With Zillow Showcase(estimated)
$504,084