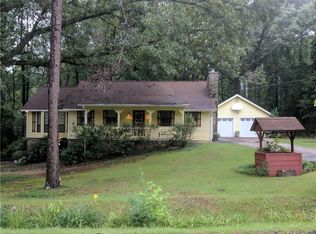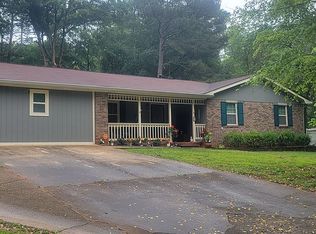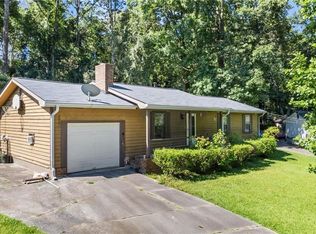Recently Renovated All Brick Ranch on over 6 acres with huge workshop and detached covered deck. This home has been renovated with New Paint, Flooring, New Light Fixtures, Hardware on Doors, New AC vents and Stainless Appliances. Open Living Room with Fireplace, Renovated Kitchen with New Cabinets which feature soft close hinges, upgrades countertops, BRAND NEW Stainless Appliances with Fridge, Tiled Backsplash and Island. All secondary bedrooms are spacious. Large Master Bedroom. Master Bath with large tiled shower. Formal Dining Room with built-ins. Media Room which could be a bonus room or second Living Room. Upgraded Metal Roof and Windows. Covered Patio overlooking HUGE backyard. If you are wanting privacy, this is your place. You must see the workshop to believe how big it is.
This property is off market, which means it's not currently listed for sale or rent on Zillow. This may be different from what's available on other websites or public sources.


