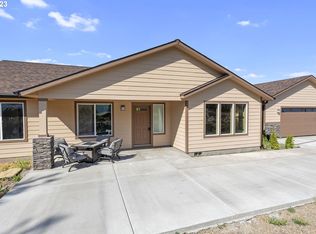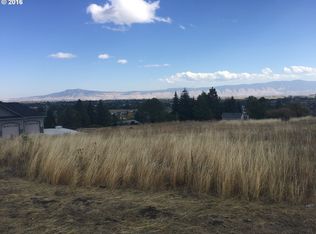The Ridge Subdivision, 3948 sf, m/l luxury home with an attached over sized 3 car garage. Custom built in 2010 ready for you to add your own touches. Why build enjoy your time the work is done. Gourmet kitchen with eat bar, 5 bdrms, 4 bathrms, gas fireplace plus 2 living areas and a formal dining room. Set high to enjoy the panoramic view of Grande Ronde Valley. Large attic storage. Fenced back yard in area of new homes.
This property is off market, which means it's not currently listed for sale or rent on Zillow. This may be different from what's available on other websites or public sources.


