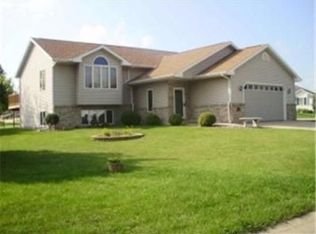Closed
$280,000
130 Renea Dr, Saint Charles, MN 55972
4beds
1,886sqft
Single Family Residence
Built in 2000
0.35 Acres Lot
$313,400 Zestimate®
$148/sqft
$2,146 Estimated rent
Home value
$313,400
$298,000 - $329,000
$2,146/mo
Zestimate® history
Loading...
Owner options
Explore your selling options
What's special
Charming 4-bedroom, 2-bathroom home built in 2000, w/ timeless split-level design. The exterior showcases durable steel siding & concrete drive. Inside, you'll be greeted by a clean and well-maintained interior. Featuring a traditional layout, offering a sense of familiarity and functionality. The kitchen offers oak cabinetry, a breakfast bar along with new range and updated microwave. Additionally, there is a pantry closet & storage closets throughout not often found in this floor plan! The bedrooms all offer generous closets. Two full baths. A highlight is the large, flat fenced yard, providing a secure and expansive space. A nicely refreshed deck adds to the outdoor appeal. Other features: updated shingles, gutters, and air conditioning. Roomy garage w/ floor drain and nice ceiling height. Yard shed adds extra storage. The laundry area features extra cabinetry and utility sink. Make this well-maintained property your new home sweet home.
Zillow last checked: 8 hours ago
Listing updated: January 18, 2025 at 10:48pm
Listed by:
Property Brokers of Minnesota
Bought with:
Robin Gwaltney
Re/Max Results
Source: NorthstarMLS as distributed by MLS GRID,MLS#: 6459784
Facts & features
Interior
Bedrooms & bathrooms
- Bedrooms: 4
- Bathrooms: 2
- Full bathrooms: 2
Bedroom 1
- Level: Main
- Area: 156.75 Square Feet
- Dimensions: 14'3 x 11
Bedroom 2
- Level: Main
- Area: 102.36 Square Feet
- Dimensions: 9'2 x 11'2
Bedroom 3
- Level: Lower
- Area: 92.79 Square Feet
- Dimensions: 8'6 x 10'11
Bedroom 4
- Level: Lower
- Area: 117 Square Feet
- Dimensions: 9 x 13
Bathroom
- Level: Main
Bathroom
- Level: Lower
Dining room
- Level: Main
- Area: 87.5 Square Feet
- Dimensions: 10 x 8'9
Family room
- Level: Lower
- Area: 297 Square Feet
- Dimensions: 22 x 13'6
Kitchen
- Level: Main
- Area: 101.67 Square Feet
- Dimensions: 10 x 10'2
Laundry
- Level: Lower
Living room
- Level: Main
- Area: 180 Square Feet
- Dimensions: 15 x 12
Heating
- Forced Air
Cooling
- Central Air
Appliances
- Included: Dishwasher, Disposal, Dryer, Gas Water Heater, Microwave, Range, Refrigerator, Washer, Water Softener Owned
Features
- Basement: Drain Tiled,Drainage System,Egress Window(s),Finished,Full,Storage Space,Sump Pump
- Has fireplace: No
Interior area
- Total structure area: 1,886
- Total interior livable area: 1,886 sqft
- Finished area above ground: 947
- Finished area below ground: 939
Property
Parking
- Total spaces: 2
- Parking features: Attached, Concrete, Floor Drain, Garage Door Opener, Multiple Garages
- Attached garage spaces: 2
- Has uncovered spaces: Yes
- Details: Garage Dimensions (24 x 25)
Accessibility
- Accessibility features: None
Features
- Levels: Multi/Split
- Patio & porch: Deck
- Fencing: Full,Wood
Lot
- Size: 0.35 Acres
- Dimensions: 95 x 172 x 70 x 152
- Features: Irregular Lot
Details
- Additional structures: Storage Shed
- Foundation area: 939
- Parcel number: 290570060
- Zoning description: Residential-Single Family
Construction
Type & style
- Home type: SingleFamily
- Property subtype: Single Family Residence
Materials
- Steel Siding, Frame
- Roof: Age 8 Years or Less,Asphalt,Rolled/Hot Mop,Pitched
Condition
- Age of Property: 25
- New construction: No
- Year built: 2000
Utilities & green energy
- Electric: 150 Amp Service
- Gas: Natural Gas
- Sewer: City Sewer/Connected
- Water: City Water/Connected
Community & neighborhood
Location
- Region: Saint Charles
- Subdivision: Meadow View Estates 03
HOA & financial
HOA
- Has HOA: No
Other
Other facts
- Road surface type: Paved
Price history
| Date | Event | Price |
|---|---|---|
| 1/19/2024 | Sold | $280,000-3.4%$148/sqft |
Source: | ||
| 12/19/2023 | Pending sale | $289,900$154/sqft |
Source: | ||
| 12/7/2023 | Price change | $289,900-1.7%$154/sqft |
Source: | ||
| 11/20/2023 | Listed for sale | $295,000+99.5%$156/sqft |
Source: | ||
| 12/28/2010 | Sold | $147,900$78/sqft |
Source: | ||
Public tax history
| Year | Property taxes | Tax assessment |
|---|---|---|
| 2024 | $3,094 +13.3% | $262,300 -2.5% |
| 2023 | $2,732 +8.5% | $269,100 +24.9% |
| 2022 | $2,518 +13.6% | $215,500 |
Find assessor info on the county website
Neighborhood: 55972
Nearby schools
GreatSchools rating
- 7/10St. Charles Elementary SchoolGrades: PK-6Distance: 0.8 mi
- 9/10St. Charles SecondaryGrades: 7-12Distance: 0.8 mi
Get a cash offer in 3 minutes
Find out how much your home could sell for in as little as 3 minutes with a no-obligation cash offer.
Estimated market value$313,400
Get a cash offer in 3 minutes
Find out how much your home could sell for in as little as 3 minutes with a no-obligation cash offer.
Estimated market value
$313,400
