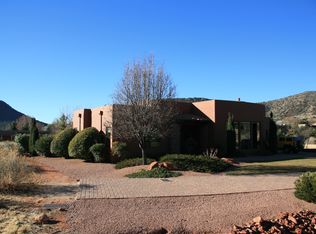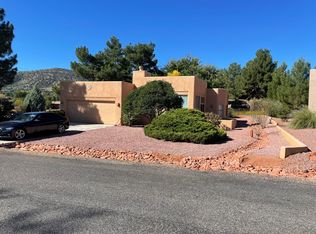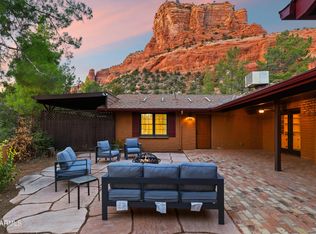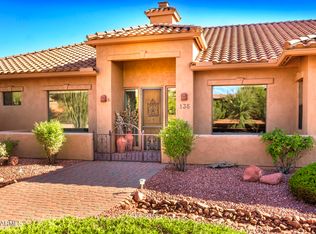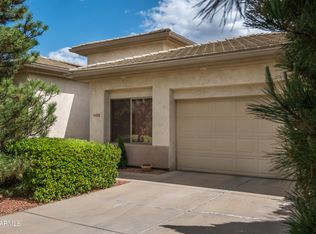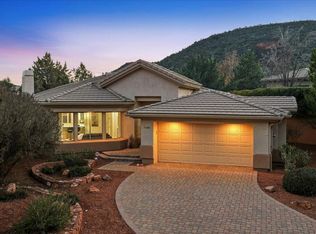4.99% 30-year financing available for qualified buyers. Nearly complete 2025 new build on a quiet cul-de-sac with red rock views. This 3-bedroom home features an open great room with fireplace, 12' sliding glass doors, and covered paver patio. The kitchen includes a large island, quartz counters, stainless appliances, pantry, and breakfast area. The primary suite offers a freestanding tub, tiled shower, and walk-in closet. Premium finishes throughout—porcelain tile floors, matte black fixtures, and designer lighting. Includes oversized garage and stone exterior accents. Enjoy golf, hiking, and Sedona dining minutes away.
New construction
$950,000
130 Regan Rd, Sedona, AZ 86351
3beds
1,980sqft
Est.:
Single Family Residence
Built in 2025
6,175 Square Feet Lot
$-- Zestimate®
$480/sqft
$270/mo HOA
What's special
Stone exterior accentsBreakfast areaPremium finishesSliding glass doorsMatte black fixturesWalk-in closetQuartz counters
- 265 days |
- 950 |
- 39 |
Zillow last checked: 8 hours ago
Listing updated: January 03, 2026 at 11:44pm
Listed by:
Todd Stengel 602-509-7211,
Morgan Taylor Realty
Source: ARMLS,MLS#: 6857085

Tour with a local agent
Facts & features
Interior
Bedrooms & bathrooms
- Bedrooms: 3
- Bathrooms: 3
- Full bathrooms: 2
- 1/2 bathrooms: 1
Heating
- Electric
Cooling
- Central Air, Programmable Thmstat
Features
- Double Vanity, Eat-in Kitchen, Breakfast Bar, 9+ Flat Ceilings, Kitchen Island, Pantry, Full Bth Master Bdrm, Separate Shwr & Tub
- Flooring: Laminate, Tile
- Windows: Low Emissivity Windows, Double Pane Windows, Vinyl Frame
- Has basement: No
Interior area
- Total structure area: 1,980
- Total interior livable area: 1,980 sqft
Property
Parking
- Total spaces: 4.5
- Parking features: Garage, Open
- Garage spaces: 2.5
- Uncovered spaces: 2
Features
- Stories: 1
- Patio & porch: Patio
- Pool features: None
- Spa features: None
- Fencing: Partial,Wood
- Has view: Yes
- View description: Mountain(s)
Lot
- Size: 6,175 Square Feet
- Features: Dirt Front, Dirt Back
Details
- Parcel number: 40527843
Construction
Type & style
- Home type: SingleFamily
- Architectural style: Contemporary
- Property subtype: Single Family Residence
Materials
- Spray Foam Insulation, Synthetic Stucco, Wood Frame
- Roof: Foam
Condition
- Under Construction
- New construction: Yes
- Year built: 2025
Details
- Builder name: Morgan Taylor Homes
- Warranty included: Yes
Utilities & green energy
- Sewer: Public Sewer
- Water: City Water
Community & HOA
Community
- Security: Fire Sprinkler System
- Subdivision: VILLAGE ESTATES FINAL PLAT
HOA
- Has HOA: Yes
- Services included: Trash
- HOA fee: $270 monthly
- HOA name: Village Estates Asso
- HOA phone: 928-284-9764
Location
- Region: Sedona
Financial & listing details
- Price per square foot: $480/sqft
- Tax assessed value: $186,297
- Annual tax amount: $1,237
- Date on market: 4/24/2025
- Cumulative days on market: 264 days
- Listing terms: Cash,FannieMae (HomePath),Conventional,FHA,VA Loan
- Ownership: Fee Simple
Estimated market value
Not available
Estimated sales range
Not available
Not available
Price history
Price history
| Date | Event | Price |
|---|---|---|
| 4/5/2025 | Listed for sale | $950,000+533.8%$480/sqft |
Source: | ||
| 4/26/2024 | Sold | $149,900$76/sqft |
Source: | ||
| 1/30/2024 | Pending sale | $149,900$76/sqft |
Source: | ||
| 11/17/2023 | Listed for sale | $149,900+7.1%$76/sqft |
Source: | ||
| 11/11/2023 | Listing removed | -- |
Source: | ||
Public tax history
Public tax history
| Year | Property taxes | Tax assessment |
|---|---|---|
| 2025 | $1,237 +2.9% | $15,198 +5% |
| 2024 | $1,202 +1.8% | $14,474 -43.9% |
| 2023 | $1,180 -1.4% | $25,796 +57.2% |
Find assessor info on the county website
BuyAbility℠ payment
Est. payment
$5,378/mo
Principal & interest
$4474
Home insurance
$333
Other costs
$571
Climate risks
Neighborhood: 86351
Nearby schools
GreatSchools rating
- 3/10West Sedona Elementary SchoolGrades: PK-6Distance: 6.5 mi
- 5/10Sedona Red Rock High SchoolGrades: 6-12Distance: 5.6 mi
Schools provided by the listing agent
- Elementary: West Sedona Elementary School
- Middle: West Sedona Elementary School
- High: Sedona Red Rock Junior/Senior High School
- District: Sedona-Oak Creek JUSD #9
Source: ARMLS. This data may not be complete. We recommend contacting the local school district to confirm school assignments for this home.
- Loading
- Loading
