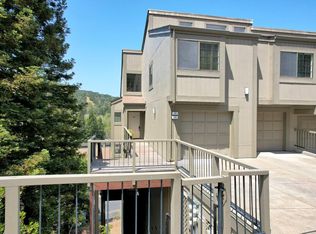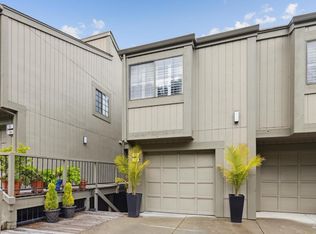This property is available. Please inquire on this site to schedule a showing. Nestled in the serene surroundings of Novato, CA, this charming property at 130 Redhawk Rd offers a perfect blend of comfort and elegance. The exterior showcases a contemporary design with a spacious garage and driveway, providing ample parking. Inside, the home boasts an open floor plan accentuated by high ceilings and large windows that flood the space with natural light. The living area features a cozy fireplace, ideal for relaxing evenings, while the adjacent dining space offers a picturesque view of the lush landscape, perfect for entertaining guests. The kitchen is well-appointed with modern appliances, ample cabinetry, and a convenient layout that caters to both casual meals and gourmet cooking. The primary suite is a haven of tranquility, complete with an en-suite bathroom featuring dual sinks and a walk-in shower. Additional bedrooms are generously sized, offering flexibility for home office or guest accommodations. A private balcony off the living area presents breathtaking views of the surrounding hills, providing a peaceful retreat for morning coffee or evening relaxation. This property combines the best of suburban living with the convenience of nearby amenities, making it a perfect place to call home. Deposit = One Month's rent. No utilities included. Available: NOW Heating: ForcedAir Cooling: Central Appliances: Balcony, Dishwasher, Dryer, Fireplace, Freezer, Garbage Disposal, Handrails, Microwave, Patio, Range Oven, Refrigerator, Washer Laundry: In Unit Parking: Attached Garage, 2 spaces Pets: Dogs Allowed, Small Dogs Allowed, Large Dogs Allowed, Cats Allowed Security deposit: $3,465.00 Included Utilities: None Additional Deposit/Pet: $500.00 Disclaimer: Ziprent is acting as the agent for the owner. Information Deemed Reliable but not Guaranteed. All information should be independently verified by renter.
This property is off market, which means it's not currently listed for sale or rent on Zillow. This may be different from what's available on other websites or public sources.


