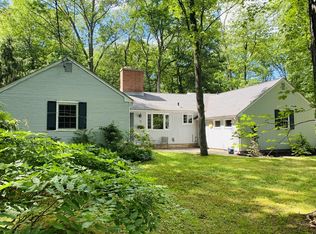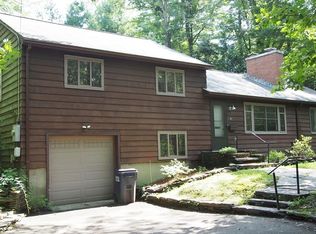Sold for $570,000
$570,000
130 Red Gate Ln, Amherst, MA 01002
4beds
1,892sqft
Single Family Residence
Built in 1958
0.42 Acres Lot
$617,400 Zestimate®
$301/sqft
$3,479 Estimated rent
Home value
$617,400
$587,000 - $654,000
$3,479/mo
Zestimate® history
Loading...
Owner options
Explore your selling options
What's special
Your search is over! This beautiful 3 bedroom 2 bath home is waiting for you! Natural light pours into each open and airy space. The first floor offers cathedral ceilings and many skylights. Each space flows smoothly from room to room making it great to entertain family and friends. Enjoy an eat-in kitchen, hardwood floors and freshly painted walls. Relax on the enclosed porch or enjoy the serenity of nature in the private backyard. This private backyard features a stone patio and gardens on a wooded lot.The walkout lower level offers additional living space. This home is located just minutes away from major roads, outdoor activities, shopping and schools. Don’t miss out. Call for a showing today.
Zillow last checked: 8 hours ago
Listing updated: August 01, 2023 at 11:08am
Listed by:
Nunley Group 413-364-2160,
Executive Real Estate, Inc. 413-596-2212,
Erica Nunley 413-364-2160
Bought with:
Scott Rebmann
5 College REALTORS® Northampton
Source: MLS PIN,MLS#: 73132745
Facts & features
Interior
Bedrooms & bathrooms
- Bedrooms: 4
- Bathrooms: 2
- Full bathrooms: 2
Primary bedroom
- Features: Closet, Flooring - Wall to Wall Carpet
- Level: Second
Bedroom 2
- Features: Closet, Flooring - Wall to Wall Carpet
- Level: Second
Bedroom 3
- Features: Closet, Flooring - Wall to Wall Carpet
- Level: Second
Bedroom 4
- Level: Basement
Bathroom 1
- Features: Bathroom - Full, Bathroom - With Tub & Shower, Flooring - Vinyl
- Level: Second
Bathroom 2
- Features: Bathroom - Full, Bathroom - With Shower Stall
- Level: Basement
Dining room
- Features: Cathedral Ceiling(s), Open Floorplan, Paints & Finishes - Low VOC
- Level: First
Family room
- Features: Closet, Flooring - Wall to Wall Carpet
- Level: Basement
Kitchen
- Features: Skylight, Cathedral Ceiling(s), Dining Area, Paints & Finishes - Low VOC
- Level: First
Living room
- Features: Skylight, Cathedral Ceiling(s), Flooring - Hardwood, Window(s) - Picture, Open Floorplan, Paints & Finishes - Low VOC, Recessed Lighting
- Level: First
Heating
- Forced Air, Oil
Cooling
- Central Air
Appliances
- Included: Range, Dishwasher, Disposal, Refrigerator, Washer, Dryer
- Laundry: In Basement, Electric Dryer Hookup, Washer Hookup
Features
- Lighting - Overhead, Sun Room
- Flooring: Vinyl, Carpet, Hardwood, Flooring - Vinyl
- Doors: Insulated Doors
- Windows: Insulated Windows, Screens
- Basement: Full
- Number of fireplaces: 1
- Fireplace features: Living Room
Interior area
- Total structure area: 1,892
- Total interior livable area: 1,892 sqft
Property
Parking
- Total spaces: 5
- Parking features: Attached, Under, Paved Drive, Off Street
- Attached garage spaces: 1
- Uncovered spaces: 4
Features
- Patio & porch: Porch
- Exterior features: Porch, Rain Gutters, Professional Landscaping, Screens, Garden
Lot
- Size: 0.42 Acres
Details
- Parcel number: M:0011B B:0000 L:0095,3008311
- Zoning: 00
Construction
Type & style
- Home type: SingleFamily
- Architectural style: Split Entry
- Property subtype: Single Family Residence
Materials
- Foundation: Concrete Perimeter
- Roof: Shingle
Condition
- Year built: 1958
Utilities & green energy
- Sewer: Public Sewer
- Water: Public
- Utilities for property: for Electric Range, for Electric Dryer, Washer Hookup
Community & neighborhood
Community
- Community features: Public Transportation, Shopping, Park, Walk/Jog Trails, Golf, University
Location
- Region: Amherst
Price history
| Date | Event | Price |
|---|---|---|
| 8/1/2023 | Sold | $570,000+14.2%$301/sqft |
Source: MLS PIN #73132745 Report a problem | ||
| 7/14/2023 | Contingent | $499,000$264/sqft |
Source: MLS PIN #73132745 Report a problem | ||
| 7/6/2023 | Listed for sale | $499,000+185.1%$264/sqft |
Source: MLS PIN #73132745 Report a problem | ||
| 3/17/1997 | Sold | $175,000$92/sqft |
Source: Public Record Report a problem | ||
Public tax history
| Year | Property taxes | Tax assessment |
|---|---|---|
| 2025 | $9,375 +20.4% | $522,300 +24.1% |
| 2024 | $7,789 +3.7% | $420,800 +12.6% |
| 2023 | $7,509 +4.7% | $373,600 +10.8% |
Find assessor info on the county website
Neighborhood: 01002
Nearby schools
GreatSchools rating
- 7/10Wildwood Elementary SchoolGrades: K-6Distance: 0.2 mi
- 5/10Amherst Regional Middle SchoolGrades: 7-8Distance: 0.2 mi
- 8/10Amherst Regional High SchoolGrades: 9-12Distance: 0.5 mi

Get pre-qualified for a loan
At Zillow Home Loans, we can pre-qualify you in as little as 5 minutes with no impact to your credit score.An equal housing lender. NMLS #10287.

