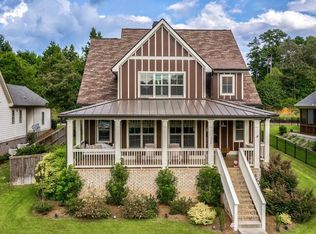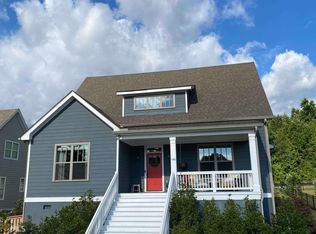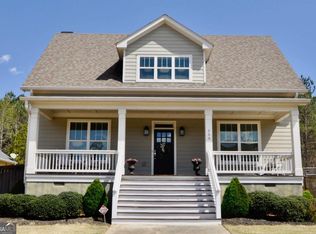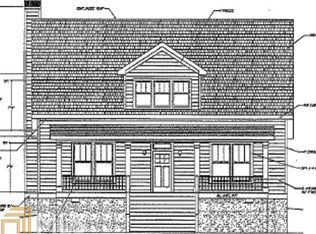Energy efficient features, designer selections, and a beautiful neighborhood come together in this home built by J.W. York Homes. Currently under construction, the plans include an open floor plan for the kitchen, dining room, and living room. The kitchen will feature granite countertops, a large island, smudge-proof stainless steel Frigidaire Gallery appliances and matching vent hood, and quality cabinets. Also downstairs are the master bedroom with walk-in closet and the master bathroom with double vanity, tiled shower, and free-standing tub. Delta plumbing fixtures are included in kitchens and baths. Completing the first floor are the mudroom, laundry room, study, and screened porch leading out to the yard. The second floor will have a loft area for a rec room or study area, two large bedrooms, and a full bathroom.Different designer options and upgrades are available for granite (or quartz upgrade), flooring, paint (interior & exterior), cabinetry, tile, appliances, lighting & plumbing fixtures, etc. Energy efficient features include: Whole Home Air sealing package, open cell spray foam insulation in all roof decks & bands for a sealed attic, R-19 fiberglass bat in exterior walls & floor systems, 100% LED lighting, 15 SEER high efficiency electric heat pump HVAC systems, programmable thermostats, 50 gallon energy efficient heat pump water heater, Energy Star appliances, and energy efficient windows. Full of charm, the Oak Grove neighborhood features a mixture of craftsman, Charleston, and Victorian style homes. The community offers lots of amenities, including sidewalks and street lighting, a gazebo and courtyard greenspace, walking trails, a swimming pool, tennis courts, and a clubhouse.
This property is off market, which means it's not currently listed for sale or rent on Zillow. This may be different from what's available on other websites or public sources.



