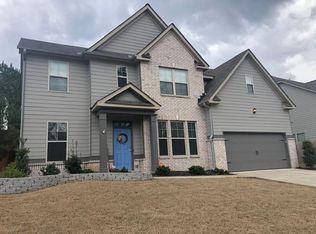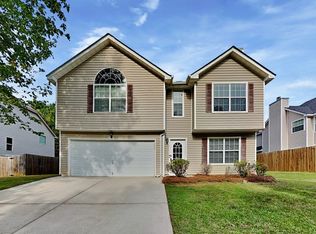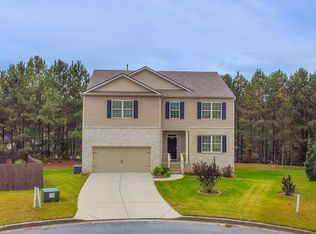Take advantage of this relocation offer! This home offers granite counters, stainless steel appliance package, hardy plank siding, and dark hardwood flooring. ALL huge secondary bedrooms boast vaulted ceilings, while owner suite has beautiful tray ceilings, bonus room, huge walk-in closet, and a master bath with double vanities and separate tub/shower! Owner added private fenced in backyard and furnishings are negotiable.
This property is off market, which means it's not currently listed for sale or rent on Zillow. This may be different from what's available on other websites or public sources.


