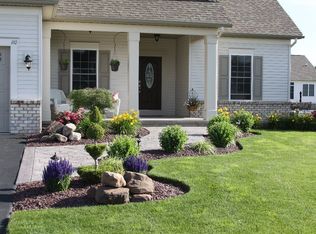Welcome Home to 130 Radford Way! Exceptionally maintained and updated, this clean conveniently located 3 bed 2.5 bath Modern Ranch is move-in ready and has much to offer. Updates and amenities in this turn-key property include an open contemporary layout, a beautiful kitchen with oak cabinets, granite countertops and stainless steel appliances, two tastefully remodeled baths with quartz countertops, new carpeting in bedrooms, fresh paint, a gas fireplace, 1st floor laundry, a brand new high efficiency hot water heater, an in-ground sprinkler system and a 2 car garage. This property is a must see and is sure to please!
This property is off market, which means it's not currently listed for sale or rent on Zillow. This may be different from what's available on other websites or public sources.
