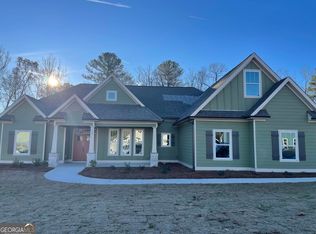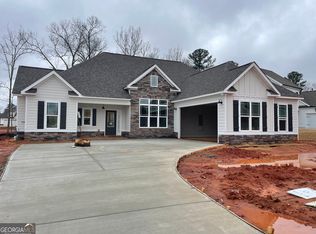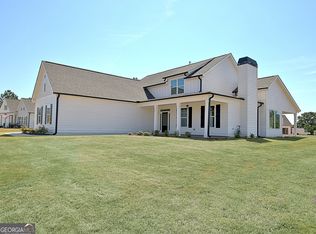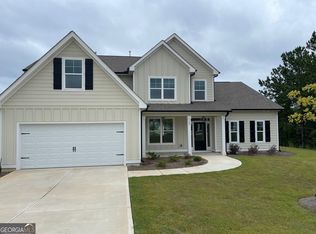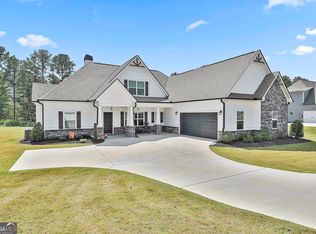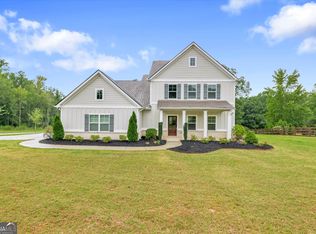UP TO $15,000 CLOSING COSTS PLUS FREE FENCE WITH PREFERRED LENDER(ask agent for details).Welcome home to The Wilmington by Dustin Shaw Homes! This beautifully designed home features a spacious courtyard 3-car garage, a main-floor Owner's Retreat, and a covered rear porch-perfect for relaxing or entertaining. Inside, the open-concept kitchen, dining, and great room create a seamless flow for modern living. Upstairs, you'll find two oversized bedrooms sharing a full bath, plus a private suite with its own bath and abundant storage above the garage. Experience quality craftsmanship and exceptional value in this stunning home!
Active
$578,998
130 Putney Way, Senoia, GA 30276
4beds
2,530sqft
Est.:
Single Family Residence
Built in 2023
0.46 Acres Lot
$-- Zestimate®
$229/sqft
$46/mo HOA
What's special
Spacious courtyardCovered rear porchOpen-concept kitchenGreat room
- 274 days |
- 214 |
- 6 |
Zillow last checked: 8 hours ago
Listing updated: November 23, 2025 at 05:27pm
Listed by:
Christine Devers 770-833-4921,
BHHS Georgia Properties
Source: GAMLS,MLS#: 10478868
Tour with a local agent
Facts & features
Interior
Bedrooms & bathrooms
- Bedrooms: 4
- Bathrooms: 4
- Full bathrooms: 3
- 1/2 bathrooms: 1
- Main level bathrooms: 1
- Main level bedrooms: 1
Rooms
- Room types: Laundry, Great Room
Dining room
- Features: Dining Rm/Living Rm Combo
Kitchen
- Features: Breakfast Area, Kitchen Island, Solid Surface Counters, Walk-in Pantry
Heating
- Natural Gas, Central, Zoned
Cooling
- Electric, Ceiling Fan(s), Central Air, Zoned
Appliances
- Included: Dishwasher, Microwave, Oven/Range (Combo), Stainless Steel Appliance(s)
- Laundry: In Hall, In Kitchen, Mud Room
Features
- Tray Ceiling(s), Double Vanity, Soaking Tub, Rear Stairs, Separate Shower, Tile Bath, Walk-In Closet(s), Master On Main Level
- Flooring: Hardwood, Tile, Carpet
- Windows: Bay Window(s), Double Pane Windows
- Basement: None
- Number of fireplaces: 1
- Fireplace features: Family Room, Factory Built, Gas Starter, Gas Log
- Common walls with other units/homes: No Common Walls
Interior area
- Total structure area: 2,530
- Total interior livable area: 2,530 sqft
- Finished area above ground: 2,530
- Finished area below ground: 0
Property
Parking
- Total spaces: 3
- Parking features: Attached, Garage Door Opener, Garage, Kitchen Level, Side/Rear Entrance
- Has attached garage: Yes
Features
- Levels: Two
- Stories: 2
- Patio & porch: Porch
- Has view: Yes
- View description: Seasonal View
Lot
- Size: 0.46 Acres
- Features: Level, Private
Details
- Parcel number: 156 1229 043
- Special conditions: Covenants/Restrictions
Construction
Type & style
- Home type: SingleFamily
- Architectural style: Cape Cod,Contemporary
- Property subtype: Single Family Residence
Materials
- Concrete
- Foundation: Slab
- Roof: Composition
Condition
- New Construction
- New construction: Yes
- Year built: 2023
Details
- Warranty included: Yes
Utilities & green energy
- Sewer: Public Sewer
- Water: Public
- Utilities for property: Underground Utilities, Cable Available, Sewer Connected, Electricity Available, High Speed Internet, Natural Gas Available, Phone Available, Sewer Available, Water Available
Community & HOA
Community
- Features: Playground, Pool, Sidewalks, Street Lights
- Security: Security System, Carbon Monoxide Detector(s), Smoke Detector(s)
- Subdivision: Fieldstone Estates
HOA
- Has HOA: Yes
- Services included: Maintenance Grounds, Reserve Fund, Swimming
- HOA fee: $550 annually
Location
- Region: Senoia
Financial & listing details
- Price per square foot: $229/sqft
- Date on market: 3/14/2025
- Cumulative days on market: 273 days
- Listing agreement: Exclusive Right To Sell
- Listing terms: Cash,Conventional,FHA,VA Loan
- Electric utility on property: Yes
Estimated market value
Not available
Estimated sales range
Not available
$3,046/mo
Price history
Price history
| Date | Event | Price |
|---|---|---|
| 8/29/2025 | Price change | $578,9980%$229/sqft |
Source: | ||
| 8/1/2025 | Price change | $578,9990%$229/sqft |
Source: | ||
| 3/14/2025 | Listed for sale | $579,000-3.3%$229/sqft |
Source: | ||
| 3/12/2025 | Listing removed | $599,000$237/sqft |
Source: | ||
| 2/5/2025 | Listed for sale | $599,000$237/sqft |
Source: | ||
Public tax history
Public tax history
Tax history is unavailable.BuyAbility℠ payment
Est. payment
$3,359/mo
Principal & interest
$2777
Property taxes
$333
Other costs
$249
Climate risks
Neighborhood: 30276
Nearby schools
GreatSchools rating
- 7/10Eastside Elementary SchoolGrades: PK-5Distance: 2.3 mi
- 4/10East Coweta Middle SchoolGrades: 6-8Distance: 1 mi
- 6/10East Coweta High SchoolGrades: 9-12Distance: 5.7 mi
Schools provided by the listing agent
- Elementary: Eastside
- Middle: East Coweta
- High: East Coweta
Source: GAMLS. This data may not be complete. We recommend contacting the local school district to confirm school assignments for this home.
- Loading
- Loading
