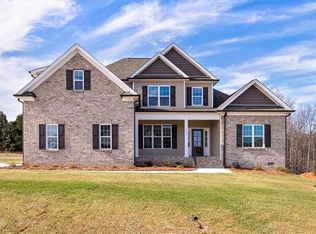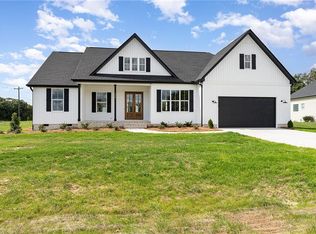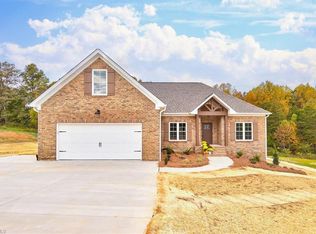Sold for $458,400 on 01/09/23
$458,400
130 Providence Trl, Madison, NC 27025
3beds
2,203sqft
Stick/Site Built, Residential, Single Family Residence
Built in 2022
0.86 Acres Lot
$484,500 Zestimate®
$--/sqft
$2,434 Estimated rent
Home value
$484,500
$460,000 - $509,000
$2,434/mo
Zestimate® history
Loading...
Owner options
Explore your selling options
What's special
One level living at its finest! Fabulous custom home by Lansink Custom Homes at Providence Glen, where the peace of the county meets the convenience of the city. Open floor plan designed for today's living. Great room features a cozy fireplace and opens to a gourmet kitchen featuring granite counter-tops, stainless appliances & large walk in pantry. Primary and two guest suites are located on the main floor. Work from home in your sunny office/flex room on the first floor. Retreat to the private primary bedroom that features a spa like bath with separate shower, tub & large walk-in closet. Large upstairs bonus is perfect for game day! Fireplace requires propane tank for gas logs. Special features include 9 foot ceilings on the 1st floor, built-ins in family room, coffered ceiling in breakfast and wainscoting in foyer. Engineered hardwoods in family room, office, kitchen, breakfast and primary bedroom! Hurry this home will not last!!
Zillow last checked: 8 hours ago
Listing updated: April 11, 2024 at 08:37am
Listed by:
Jason Thomas Smith 336-485-1811,
Allen Tate Summerfield,
Tonya L. Gilbert 336-215-7138,
Allen Tate Summerfield
Bought with:
Amber Morris, 315055
Rhino Realty of the Triad LLC
Source: Triad MLS,MLS#: 1079141 Originating MLS: Greensboro
Originating MLS: Greensboro
Facts & features
Interior
Bedrooms & bathrooms
- Bedrooms: 3
- Bathrooms: 2
- Full bathrooms: 2
- Main level bathrooms: 2
Primary bedroom
- Level: Main
- Dimensions: 15.08 x 12.83
Bedroom 2
- Level: Main
- Dimensions: 11.42 x 11
Bedroom 3
- Level: Second
- Dimensions: 11.42 x 11
Bonus room
- Level: Second
- Dimensions: 15.25 x 12.25
Breakfast
- Level: Main
- Dimensions: 11.08 x 7.25
Great room
- Level: Main
- Dimensions: 17.25 x 17
Kitchen
- Level: Main
- Dimensions: 17.25 x 11.08
Laundry
- Level: Main
- Dimensions: 8.17 x 6.5
Office
- Level: Main
- Dimensions: 11.5 x 9.42
Heating
- Heat Pump, Electric
Cooling
- Heat Pump
Appliances
- Included: Microwave, Dishwasher, Electric Water Heater
- Laundry: Main Level, Washer Hookup
Features
- Beamed Ceilings, Ceiling Fan(s), Freestanding Tub, Kitchen Island, Pantry, Separate Shower
- Flooring: Carpet, Tile
- Doors: Insulated Doors
- Windows: Insulated Windows
- Basement: Crawl Space
- Number of fireplaces: 1
- Fireplace features: Gas Log, Great Room
Interior area
- Total structure area: 2,203
- Total interior livable area: 2,203 sqft
- Finished area above ground: 2,203
Property
Parking
- Total spaces: 2
- Parking features: Driveway, Garage Door Opener, Attached Carport
- Attached garage spaces: 2
- Has carport: Yes
- Has uncovered spaces: Yes
Features
- Levels: One and One Half
- Stories: 1
- Patio & porch: Porch
- Pool features: None
Lot
- Size: 0.86 Acres
Details
- Parcel number: 183019
- Zoning: RP
- Special conditions: Owner Sale
Construction
Type & style
- Home type: SingleFamily
- Property subtype: Stick/Site Built, Residential, Single Family Residence
Materials
- Brick, Vinyl Siding
Condition
- New Construction
- New construction: Yes
- Year built: 2022
Utilities & green energy
- Sewer: Septic Tank
- Water: Public
Community & neighborhood
Location
- Region: Madison
- Subdivision: Providence Glen
Other
Other facts
- Listing agreement: Exclusive Right To Sell
- Listing terms: Cash,Conventional
Price history
| Date | Event | Price |
|---|---|---|
| 1/9/2023 | Sold | $458,400-1.4% |
Source: | ||
| 11/4/2022 | Pending sale | $464,900 |
Source: | ||
| 8/11/2022 | Price change | $464,900+1.1% |
Source: | ||
| 7/29/2022 | Listed for sale | $459,900 |
Source: | ||
Public tax history
| Year | Property taxes | Tax assessment |
|---|---|---|
| 2024 | $3,095 +39% | $467,511 +69% |
| 2023 | $2,227 +534.5% | $276,654 +514.8% |
| 2022 | $351 | $45,000 |
Find assessor info on the county website
Neighborhood: 27025
Nearby schools
GreatSchools rating
- 6/10Huntsville ElementaryGrades: PK-5Distance: 1.2 mi
- 8/10Western Rockingham MiddleGrades: PK,6-8Distance: 6.6 mi
- 5/10Dalton Mcmichael HighGrades: 9-12Distance: 6.9 mi
Schools provided by the listing agent
- Elementary: Huntsville
- Middle: Western Rockingham
- High: McMichael
Source: Triad MLS. This data may not be complete. We recommend contacting the local school district to confirm school assignments for this home.

Get pre-qualified for a loan
At Zillow Home Loans, we can pre-qualify you in as little as 5 minutes with no impact to your credit score.An equal housing lender. NMLS #10287.
Sell for more on Zillow
Get a free Zillow Showcase℠ listing and you could sell for .
$484,500
2% more+ $9,690
With Zillow Showcase(estimated)
$494,190

