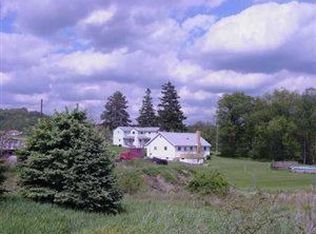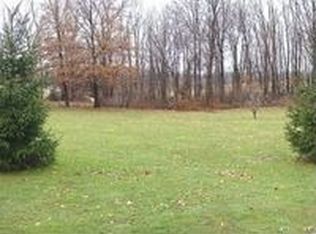Sold for $360,000 on 07/16/24
$360,000
130 Powell Rd, Butler, PA 16002
3beds
2,440sqft
Single Family Residence
Built in 1981
3.72 Acres Lot
$375,200 Zestimate®
$148/sqft
$2,570 Estimated rent
Home value
$375,200
$341,000 - $413,000
$2,570/mo
Zestimate® history
Loading...
Owner options
Explore your selling options
What's special
Welcome to a spectacular setting with a one-of-a-kind home that offers an extremely open floor plan with subtle transitions from area to area, a stunning vaulted ceiling the length of the house that is open to the three bedrooms on the second floor, a sophisticated country feel throughout with an equestrian theme which can be seen in the split doors, rustic hardware and so much more!~Whether you are seeking a get-a-way from the city, room to entertain or a comfortable home to relax with family & friends, this property has it all!~The attached garages can hold multiple vehicles or serve as a workshop or studio~The fenced area of the yard is plenty of space for a garden, pets and a playground~Public water is an option~There is a full house generator with automatic activation for all of your backup needs!
Zillow last checked: 8 hours ago
Listing updated: July 17, 2024 at 08:34am
Listed by:
Nancy Ware 412-487-3200,
BERKSHIRE HATHAWAY THE PREFERRED REALTY
Bought with:
Candy Oxenrider
COLDWELL BANKER REALTY
Source: WPMLS,MLS#: 1650818 Originating MLS: West Penn Multi-List
Originating MLS: West Penn Multi-List
Facts & features
Interior
Bedrooms & bathrooms
- Bedrooms: 3
- Bathrooms: 3
- Full bathrooms: 2
- 1/2 bathrooms: 1
Primary bedroom
- Level: Upper
- Dimensions: 21x11
Bedroom 2
- Level: Upper
- Dimensions: 21x09
Bedroom 3
- Level: Upper
- Dimensions: 19x10
Bonus room
- Level: Main
- Dimensions: 18x15
Den
- Level: Main
- Dimensions: 12x10
Kitchen
- Level: Main
- Dimensions: 20x19
Laundry
- Level: Main
- Dimensions: 07x07
Living room
- Level: Main
- Dimensions: 25x19
Heating
- Electric, Forced Air
Cooling
- Central Air
Appliances
- Included: Some Electric Appliances, Dryer, Dishwasher, Refrigerator, Stove, Washer
Features
- Pantry
- Flooring: Vinyl, Carpet
- Windows: Multi Pane
- Has basement: No
Interior area
- Total structure area: 2,440
- Total interior livable area: 2,440 sqft
Property
Parking
- Total spaces: 3
- Parking features: Attached, Garage, Garage Door Opener
- Has attached garage: Yes
Features
- Levels: Two
- Stories: 2
- Pool features: None
Lot
- Size: 3.72 Acres
- Dimensions: 266 x 646 x 241 x 679
Details
- Parcel number: 2702F947E0000
Construction
Type & style
- Home type: SingleFamily
- Architectural style: Contemporary,Two Story
- Property subtype: Single Family Residence
Materials
- Roof: Metal
Condition
- Resale
- Year built: 1981
Utilities & green energy
- Sewer: Public Sewer
- Water: Well
Community & neighborhood
Security
- Security features: Security System
Location
- Region: Butler
Price history
| Date | Event | Price |
|---|---|---|
| 7/16/2024 | Sold | $360,000+2.9%$148/sqft |
Source: | ||
| 6/19/2024 | Contingent | $349,900$143/sqft |
Source: | ||
| 6/17/2024 | Price change | $349,900-12.5%$143/sqft |
Source: | ||
| 6/5/2024 | Price change | $399,900-11.1%$164/sqft |
Source: | ||
| 5/2/2024 | Listed for sale | $450,000$184/sqft |
Source: | ||
Public tax history
| Year | Property taxes | Tax assessment |
|---|---|---|
| 2024 | $2,623 | $20,040 |
| 2023 | $2,623 +0.8% | $20,040 |
| 2022 | $2,603 | $20,040 |
Find assessor info on the county website
Neighborhood: 16002
Nearby schools
GreatSchools rating
- 7/10South Butler Intermediate El SchoolGrades: 4-5Distance: 5.4 mi
- 4/10Knoch Middle SchoolGrades: 6-8Distance: 5.3 mi
- 6/10Knoch High SchoolGrades: 9-12Distance: 5.4 mi
Schools provided by the listing agent
- District: Knoch
Source: WPMLS. This data may not be complete. We recommend contacting the local school district to confirm school assignments for this home.

Get pre-qualified for a loan
At Zillow Home Loans, we can pre-qualify you in as little as 5 minutes with no impact to your credit score.An equal housing lender. NMLS #10287.

