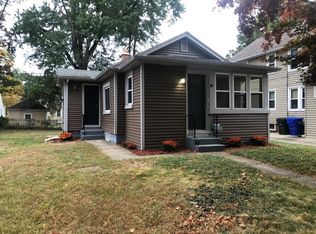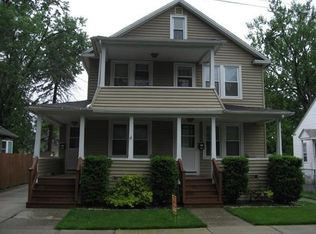Sold for $240,000
$240,000
130 Powell Ave, Springfield, MA 01118
4beds
1,116sqft
Single Family Residence
Built in 1948
5,001 Square Feet Lot
$289,300 Zestimate®
$215/sqft
$2,381 Estimated rent
Home value
$289,300
$275,000 - $304,000
$2,381/mo
Zestimate® history
Loading...
Owner options
Explore your selling options
What's special
BUYER LOST FINANCING! Wonderfully Maintained 4 Bedroom Sided Cape w/1 Car Detached Garage situated on a pretty fenced-in yard in the heart of desirable East Forest Park! This gem of a home offers many recent & quality updates APO: Brand NEW Architectural Roof, New Driveway, New Fence, Gutters, Circuit Breakers & Gas Hot Water Tank, Updated Gas Furnace, Mostly Replacement Windows. 1st Flr offers a spacious Living Rm w/Wood Flrs, Built-Ins, Coat Closet & Cut Out to the updated Kitchen w/Sleek White Cabinets, Trendy Backsplash & Tile Flr. You'll find 2 generous sized 1st flr Bed Rms w/Wood Flrs & roomy closets along w/a Sparkling & Updated Bath w/Tile Flrs. 2nd Flr features 2 Large BedRms w/Stylish Laminate Flring, lots of closet space & a handy 1/2 Bath w/Tile Flrs. A real bonus is the terrific finished Basement w/Den along w/plenty of storage space. If you are just starting out or downsizing this well maintained home has a flexible floor plan is a TRUE VALUE!
Zillow last checked: 8 hours ago
Listing updated: March 25, 2023 at 05:10am
Listed by:
Kelley & Katzer Team 413-209-9933,
Kelley & Katzer Real Estate, LLC 413-209-9933
Bought with:
Meghan Lynch
Berkshire Hathaway HomeServices Realty Professionals
Source: MLS PIN,MLS#: 73065464
Facts & features
Interior
Bedrooms & bathrooms
- Bedrooms: 4
- Bathrooms: 2
- Full bathrooms: 1
- 1/2 bathrooms: 1
Primary bedroom
- Features: Ceiling Fan(s), Closet, Closet/Cabinets - Custom Built, Flooring - Laminate
- Level: Second
- Area: 150
- Dimensions: 10 x 15
Bedroom 2
- Features: Closet, Flooring - Laminate
- Level: Second
- Area: 150
- Dimensions: 10 x 15
Bedroom 3
- Features: Ceiling Fan(s), Closet, Flooring - Hardwood, Flooring - Wood
- Level: First
- Area: 100
- Dimensions: 10 x 10
Bedroom 4
- Features: Ceiling Fan(s), Closet, Flooring - Hardwood, Flooring - Wood
- Level: First
- Area: 100
- Dimensions: 10 x 10
Primary bathroom
- Features: No
Bathroom 1
- Features: Bathroom - Full, Flooring - Stone/Ceramic Tile
- Level: First
- Area: 36
- Dimensions: 6 x 6
Bathroom 2
- Features: Bathroom - Half, Flooring - Stone/Ceramic Tile
- Level: Second
- Area: 48
- Dimensions: 6 x 8
Kitchen
- Features: Flooring - Stone/Ceramic Tile, Chair Rail, Exterior Access, Open Floorplan, Remodeled
- Level: First
- Area: 121
- Dimensions: 11 x 11
Living room
- Features: Closet, Closet/Cabinets - Custom Built, Flooring - Hardwood, Flooring - Wood, Open Floorplan, Crown Molding
- Level: First
- Area: 165
- Dimensions: 11 x 15
Heating
- Forced Air, Natural Gas, Electric
Cooling
- None
Appliances
- Included: Gas Water Heater, Water Heater, Range, Dishwasher, Refrigerator, Washer, Dryer
- Laundry: Electric Dryer Hookup, Washer Hookup, In Basement
Features
- Den, Play Room
- Flooring: Wood, Tile, Laminate, Hardwood
- Windows: Insulated Windows
- Basement: Full,Partially Finished,Interior Entry,Concrete
- Has fireplace: No
Interior area
- Total structure area: 1,116
- Total interior livable area: 1,116 sqft
Property
Parking
- Total spaces: 3
- Parking features: Detached, Garage Door Opener, Paved Drive, Off Street, Paved
- Garage spaces: 1
- Uncovered spaces: 2
Features
- Patio & porch: Covered
- Exterior features: Covered Patio/Deck, Rain Gutters, Fenced Yard
- Fencing: Fenced
Lot
- Size: 5,001 sqft
Details
- Parcel number: 2602319
- Zoning: R1
Construction
Type & style
- Home type: SingleFamily
- Architectural style: Cape
- Property subtype: Single Family Residence
Materials
- Frame
- Foundation: Concrete Perimeter
- Roof: Shingle
Condition
- Year built: 1948
Utilities & green energy
- Electric: Circuit Breakers
- Sewer: Public Sewer
- Water: Public
- Utilities for property: for Gas Range, for Electric Dryer, Washer Hookup
Community & neighborhood
Community
- Community features: Public Transportation, Shopping, Pool, Tennis Court(s), Park, Golf, Medical Facility, Laundromat, Highway Access, House of Worship, Private School, Public School, T-Station, University
Location
- Region: Springfield
Other
Other facts
- Road surface type: Paved
Price history
| Date | Event | Price |
|---|---|---|
| 3/24/2023 | Sold | $240,000+4.4%$215/sqft |
Source: MLS PIN #73065464 Report a problem | ||
| 2/8/2023 | Contingent | $229,900$206/sqft |
Source: MLS PIN #73065464 Report a problem | ||
| 2/3/2023 | Price change | $229,900-4.2%$206/sqft |
Source: MLS PIN #73065464 Report a problem | ||
| 1/19/2023 | Listed for sale | $239,900$215/sqft |
Source: MLS PIN #73065464 Report a problem | ||
| 1/3/2023 | Contingent | $239,900$215/sqft |
Source: MLS PIN #73065464 Report a problem | ||
Public tax history
| Year | Property taxes | Tax assessment |
|---|---|---|
| 2025 | $3,426 +6.3% | $218,500 +8.9% |
| 2024 | $3,223 +1.8% | $200,700 +8.1% |
| 2023 | $3,166 +4% | $185,700 +14.8% |
Find assessor info on the county website
Neighborhood: East Forest Park
Nearby schools
GreatSchools rating
- 5/10Frederick Harris Elementary SchoolGrades: PK-5Distance: 0.4 mi
- NALiberty Preparatory AcademyGrades: 9-12Distance: 1.4 mi
Get pre-qualified for a loan
At Zillow Home Loans, we can pre-qualify you in as little as 5 minutes with no impact to your credit score.An equal housing lender. NMLS #10287.
Sell for more on Zillow
Get a Zillow Showcase℠ listing at no additional cost and you could sell for .
$289,300
2% more+$5,786
With Zillow Showcase(estimated)$295,086

