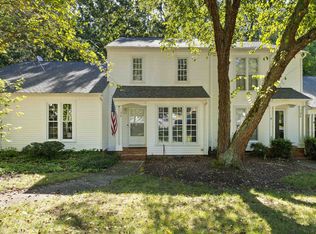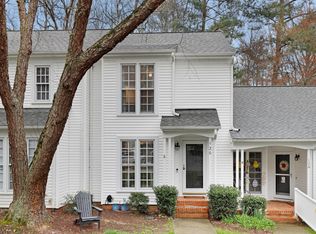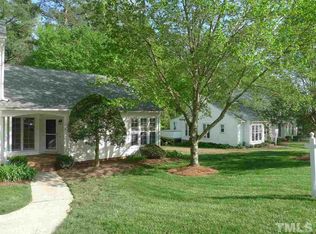Enjoy maintenance free living in this one story ranch style end unit in the heart of Cary! Private back yard area with wooded buffer and large open common area at entrance. Live here and enjoy the neighborhood walking trails or join the nearby swim and tennis facilities. Home is light filled with neutral decor. Save with an energy saving Apollo hydro heat system.
This property is off market, which means it's not currently listed for sale or rent on Zillow. This may be different from what's available on other websites or public sources.


