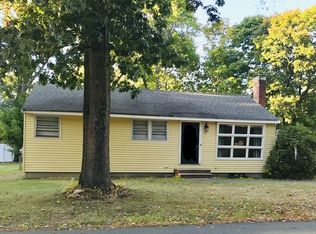Sold for $660,000
$660,000
130 Plain Rd, Westford, MA 01886
3beds
1,784sqft
Single Family Residence
Built in 1959
0.27 Acres Lot
$676,100 Zestimate®
$370/sqft
$3,346 Estimated rent
Home value
$676,100
$622,000 - $737,000
$3,346/mo
Zestimate® history
Loading...
Owner options
Explore your selling options
What's special
This meticulously maintained and beautifully landscaped ranch features 7 rooms, including 3 bedrooms, on a .27-acre level lot in Nabnasset. Gleaming hardwood floors adorn the spacious living room, family room, and bedrooms. The primary bedroom boasts two closets. The updated bathroom and eat-in kitchen have tile flooring, and the kitchen offering ample cabinets and counter space. Enjoy quiet moments by the fieldstone fireplace in the living room. The bright front-to-back family room features a gas stove and opens to a 25x17 deck overlooking a large, level backyard, perfect for summer entertaining. The lower level provides additional space for a game room and there is plenty of storage in the unfinished area. Recent updates include a new roof in 2019 and HVAC system in 2015. Conveniently located near commuter routes, conservation areas, parks, the town beach, shopping, restaurants, and Westford's award-winning schools!
Zillow last checked: 8 hours ago
Listing updated: September 03, 2024 at 08:31am
Listed by:
St. Martin Team 508-344-6665,
Barrett Sotheby's International Realty 978-692-6141,
Colleen Murphy 508-344-6665
Bought with:
The Rogers / Melo Team
LAER Realty Partners
Source: MLS PIN,MLS#: 73254801
Facts & features
Interior
Bedrooms & bathrooms
- Bedrooms: 3
- Bathrooms: 1
- Full bathrooms: 1
Primary bedroom
- Features: Flooring - Hardwood, Closet - Double
- Level: First
- Area: 154
- Dimensions: 14 x 11
Bedroom 2
- Features: Closet, Flooring - Hardwood
- Level: First
- Area: 130
- Dimensions: 13 x 10
Bedroom 3
- Features: Closet, Flooring - Hardwood
- Level: First
- Area: 90
- Dimensions: 10 x 9
Primary bathroom
- Features: No
Bathroom 1
- Features: Bathroom - Full, Flooring - Stone/Ceramic Tile, Countertops - Stone/Granite/Solid
- Level: First
- Area: 55
- Dimensions: 11 x 5
Family room
- Features: Flooring - Hardwood, Deck - Exterior, Slider, Gas Stove
- Level: First
- Area: 198
- Dimensions: 18 x 11
Kitchen
- Features: Flooring - Stone/Ceramic Tile, Dining Area
- Level: First
- Area: 154
- Dimensions: 14 x 11
Living room
- Features: Flooring - Hardwood, Window(s) - Picture, Recessed Lighting
- Level: First
- Area: 255
- Dimensions: 17 x 15
Heating
- Forced Air, Natural Gas, Electric
Cooling
- Central Air
Appliances
- Included: Gas Water Heater, Water Heater, Range, Dishwasher, Microwave, Refrigerator, Washer, Dryer
- Laundry: In Basement, Electric Dryer Hookup, Washer Hookup
Features
- Game Room
- Flooring: Tile, Carpet, Hardwood, Flooring - Wall to Wall Carpet
- Basement: Full,Partially Finished,Bulkhead
- Number of fireplaces: 1
- Fireplace features: Living Room
Interior area
- Total structure area: 1,784
- Total interior livable area: 1,784 sqft
Property
Parking
- Total spaces: 4
- Parking features: Paved Drive, Off Street, Paved
- Uncovered spaces: 4
Features
- Patio & porch: Deck
- Exterior features: Deck, Storage
- Waterfront features: Lake/Pond, 1/10 to 3/10 To Beach
- Frontage length: 100.00
Lot
- Size: 0.27 Acres
- Features: Level
Details
- Parcel number: 877556
- Zoning: RES
Construction
Type & style
- Home type: SingleFamily
- Architectural style: Ranch
- Property subtype: Single Family Residence
Materials
- Frame
- Foundation: Concrete Perimeter
- Roof: Shingle
Condition
- Year built: 1959
Utilities & green energy
- Electric: Circuit Breakers
- Sewer: Private Sewer
- Water: Public
- Utilities for property: for Gas Range, for Electric Dryer, Washer Hookup
Community & neighborhood
Community
- Community features: Park, Highway Access, Public School, Sidewalks
Location
- Region: Westford
Other
Other facts
- Listing terms: Other (See Remarks)
- Road surface type: Paved
Price history
| Date | Event | Price |
|---|---|---|
| 8/30/2024 | Sold | $660,000+5.6%$370/sqft |
Source: MLS PIN #73254801 Report a problem | ||
| 6/24/2024 | Contingent | $625,000$350/sqft |
Source: MLS PIN #73254801 Report a problem | ||
| 6/19/2024 | Listed for sale | $625,000+236.2%$350/sqft |
Source: MLS PIN #73254801 Report a problem | ||
| 8/18/2000 | Sold | $185,900$104/sqft |
Source: Public Record Report a problem | ||
Public tax history
| Year | Property taxes | Tax assessment |
|---|---|---|
| 2025 | $6,088 | $442,100 |
| 2024 | $6,088 +0.4% | $442,100 +7.6% |
| 2023 | $6,065 +9.1% | $410,900 +23% |
Find assessor info on the county website
Neighborhood: 01886
Nearby schools
GreatSchools rating
- NANabnasset SchoolGrades: PK-2Distance: 0.3 mi
- 8/10Stony Brook SchoolGrades: 6-8Distance: 2.1 mi
- 10/10Westford AcademyGrades: 9-12Distance: 3.3 mi
Schools provided by the listing agent
- Elementary: Westford
- Middle: Westford
- High: Westford
Source: MLS PIN. This data may not be complete. We recommend contacting the local school district to confirm school assignments for this home.
Get a cash offer in 3 minutes
Find out how much your home could sell for in as little as 3 minutes with a no-obligation cash offer.
Estimated market value$676,100
Get a cash offer in 3 minutes
Find out how much your home could sell for in as little as 3 minutes with a no-obligation cash offer.
Estimated market value
$676,100
