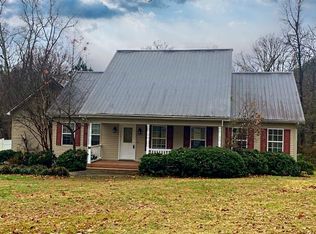Large lot in south Murray county at just under 1 1/4 acre lot. This home has 3 bedrooms/2 bathrooms on the main level. You'll find walk-in closets, a Breakfast Area, separate Dining Room, a large Living Rm and the Master Bathroom has separate vanities plus a jetted tub and a separate shower. The finished Basement has its own Kitchen and Dining area plus a full Bathroom and 2 Bedrooms. Additional rooms offer many possibilities for extra living space. Hurry to see it before this one gets away from you. The basement refrigerator is not included but can be negotiated.
This property is off market, which means it's not currently listed for sale or rent on Zillow. This may be different from what's available on other websites or public sources.
