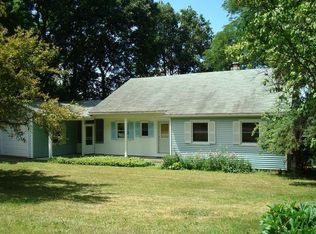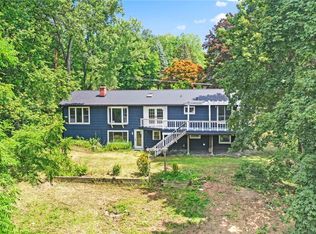Closed
$580,000
130 Pine Tree Rd, Ithaca, NY 14850
3beds
3,420sqft
Single Family Residence
Built in 2008
0.53 Acres Lot
$606,900 Zestimate®
$170/sqft
$3,793 Estimated rent
Home value
$606,900
$577,000 - $637,000
$3,793/mo
Zestimate® history
Loading...
Owner options
Explore your selling options
What's special
Close to Cornell! Three bedroom three and one half bath two story colonial also has a fully finished lower level walk out, all on about a half acre. It's just down the street from East Hill Plaza with a grocery store, gym and restaurants. Very convenient to Cornell and Ithaca college. Open concept with joint living and dining spaces, a dedicated office and main level laundry. The lower level offers plenty of space for home gym, or rec room, perhaps guest space with its own fully bathroom. Upstairs the primary suite is oversized, with a large walk in closet. Two more bedrooms and a full bathroom. Attached two car garage, back deck, and a nice yard big enough for a garden, but not too much to mow!
Zillow last checked: 8 hours ago
Listing updated: August 25, 2025 at 12:18pm
Listed by:
Emily Doyle 607-592-3658,
Warren Real Estate of Ithaca Inc. (Downtown)
Bought with:
Danielle K. Jordan, 10401334465
Land of Lakes Realty, Inc.
Source: NYSAMLSs,MLS#: R1608784 Originating MLS: Ithaca Board of Realtors
Originating MLS: Ithaca Board of Realtors
Facts & features
Interior
Bedrooms & bathrooms
- Bedrooms: 3
- Bathrooms: 4
- Full bathrooms: 3
- 1/2 bathrooms: 1
- Main level bathrooms: 1
Bedroom 1
- Level: Second
- Dimensions: 29.00 x 18.00
Bedroom 1
- Level: Second
- Dimensions: 29.00 x 18.00
Bedroom 2
- Level: Second
- Dimensions: 13.00 x 11.00
Bedroom 2
- Level: Second
- Dimensions: 13.00 x 11.00
Bedroom 3
- Level: Second
- Dimensions: 13.00 x 11.00
Bedroom 3
- Level: Second
- Dimensions: 13.00 x 11.00
Dining room
- Level: First
- Dimensions: 13.00 x 18.00
Dining room
- Level: First
- Dimensions: 13.00 x 18.00
Family room
- Level: First
- Dimensions: 13.00 x 11.00
Family room
- Level: First
- Dimensions: 13.00 x 11.00
Foyer
- Level: First
- Dimensions: 11.00 x 15.00
Foyer
- Level: First
- Dimensions: 11.00 x 15.00
Kitchen
- Level: First
- Dimensions: 12.00 x 15.00
Kitchen
- Level: First
- Dimensions: 12.00 x 15.00
Laundry
- Level: First
- Dimensions: 13.00 x 6.00
Laundry
- Level: First
- Dimensions: 13.00 x 6.00
Living room
- Level: First
- Dimensions: 16.00 x 15.00
Living room
- Level: First
- Dimensions: 16.00 x 15.00
Other
- Level: Basement
- Dimensions: 31.00 x 17.00
Other
- Level: Basement
- Dimensions: 31.00 x 17.00
Storage room
- Level: Basement
- Dimensions: 10.00 x 8.00
Storage room
- Level: Basement
- Dimensions: 10.00 x 8.00
Heating
- Gas, Baseboard, Hot Water
Cooling
- Central Air
Appliances
- Included: Double Oven, Dryer, Dishwasher, Gas Cooktop, Gas Water Heater, Refrigerator, Washer
- Laundry: Main Level
Features
- Breakfast Bar, Eat-in Kitchen, Granite Counters, Home Office, Kitchen/Family Room Combo, Pantry
- Flooring: Carpet, Ceramic Tile, Hardwood, Other, See Remarks, Varies
- Basement: Full,Finished
- Has fireplace: No
Interior area
- Total structure area: 3,420
- Total interior livable area: 3,420 sqft
- Finished area below ground: 851
Property
Parking
- Total spaces: 2
- Parking features: Attached, Electricity, Garage
- Attached garage spaces: 2
Features
- Levels: Two
- Stories: 2
- Patio & porch: Deck
- Exterior features: Blacktop Driveway, Deck
Lot
- Size: 0.53 Acres
- Dimensions: 100 x 203
- Features: Other, Rectangular, Rectangular Lot, See Remarks
Details
- Parcel number: 50308905800000020150010000
- Special conditions: Standard
Construction
Type & style
- Home type: SingleFamily
- Architectural style: Colonial,Two Story
- Property subtype: Single Family Residence
Materials
- Vinyl Siding
- Foundation: Poured
- Roof: Asphalt
Condition
- Resale
- Year built: 2008
Utilities & green energy
- Sewer: Connected
- Water: Connected, Public
- Utilities for property: Sewer Connected, Water Connected
Community & neighborhood
Location
- Region: Ithaca
Other
Other facts
- Listing terms: Cash,Conventional,FHA,VA Loan
Price history
| Date | Event | Price |
|---|---|---|
| 8/20/2025 | Sold | $580,000-4.9%$170/sqft |
Source: | ||
| 6/23/2025 | Contingent | $610,000$178/sqft |
Source: | ||
| 6/10/2025 | Listed for sale | $610,000+26%$178/sqft |
Source: | ||
| 7/30/2021 | Sold | $484,300+19.6%$142/sqft |
Source: | ||
| 5/8/2021 | Pending sale | $405,000$118/sqft |
Source: ITMLS #404287 Report a problem | ||
Public tax history
| Year | Property taxes | Tax assessment |
|---|---|---|
| 2024 | -- | $525,000 +8.5% |
| 2023 | -- | $484,000 +10% |
| 2022 | -- | $440,000 +14.3% |
Find assessor info on the county website
Neighborhood: East Ithaca
Nearby schools
GreatSchools rating
- 6/10Belle Sherman SchoolGrades: PK-5Distance: 1.1 mi
- 6/10Boynton Middle SchoolGrades: 6-8Distance: 3 mi
- 9/10Ithaca Senior High SchoolGrades: 9-12Distance: 2.8 mi
Schools provided by the listing agent
- Elementary: Belle Sherman
- Middle: Dewitt Middle
- High: Ithaca Senior High
- District: Ithaca
Source: NYSAMLSs. This data may not be complete. We recommend contacting the local school district to confirm school assignments for this home.

